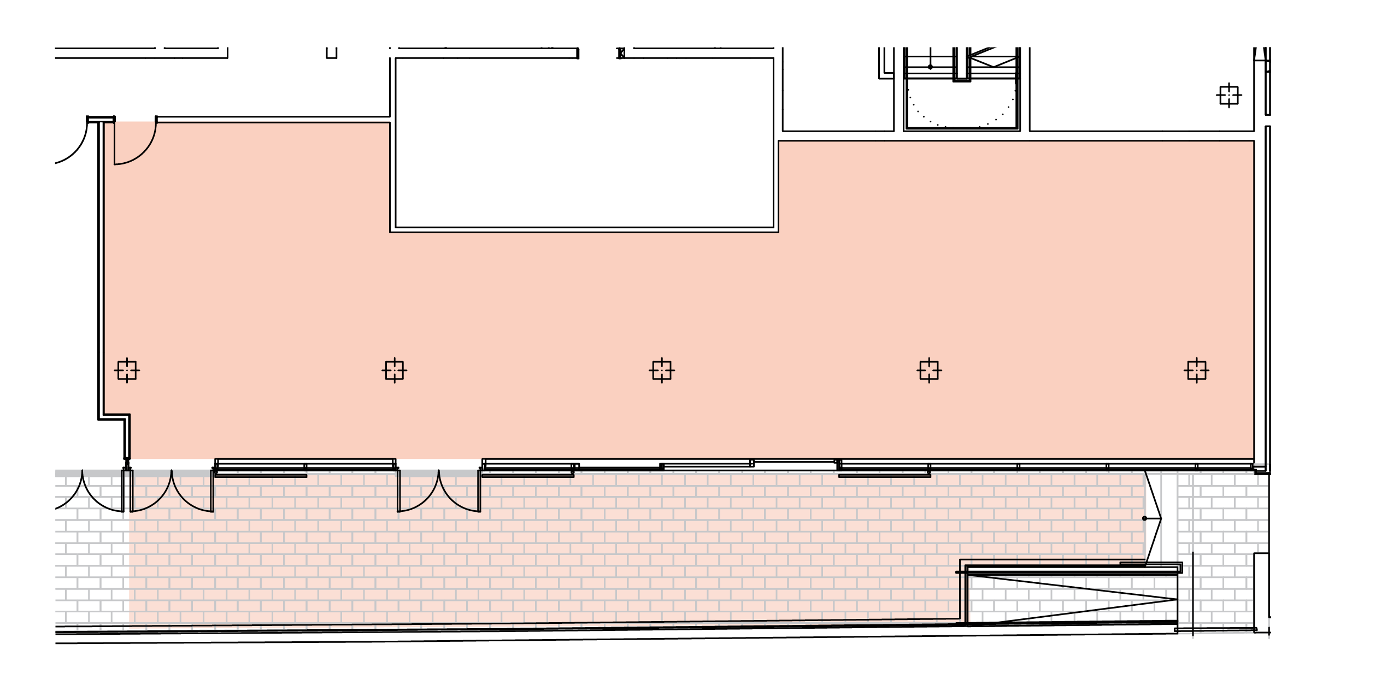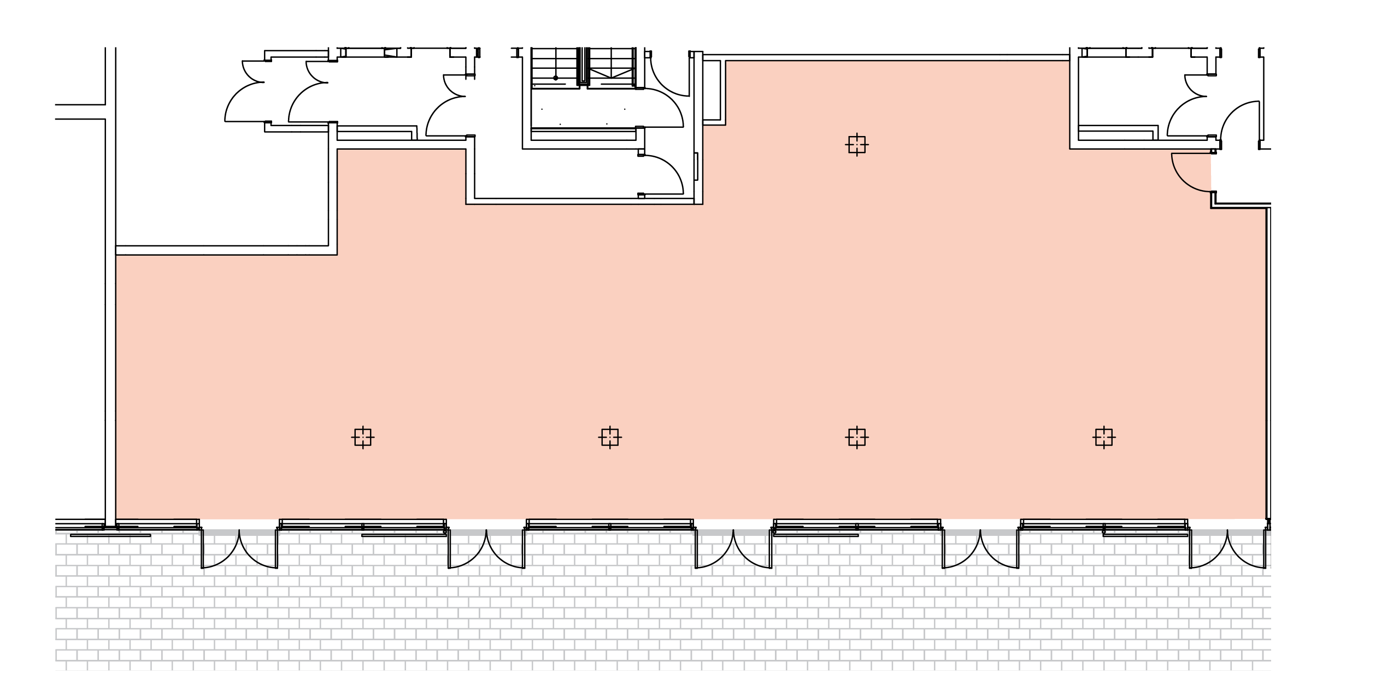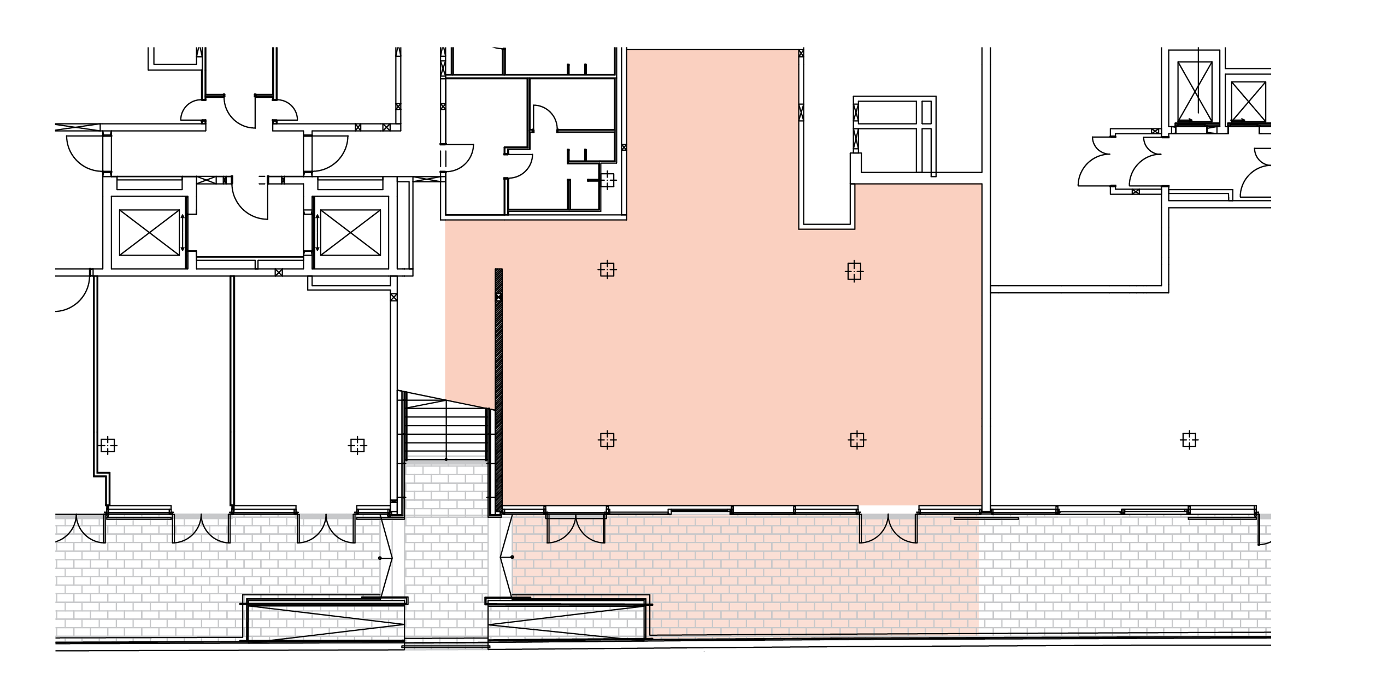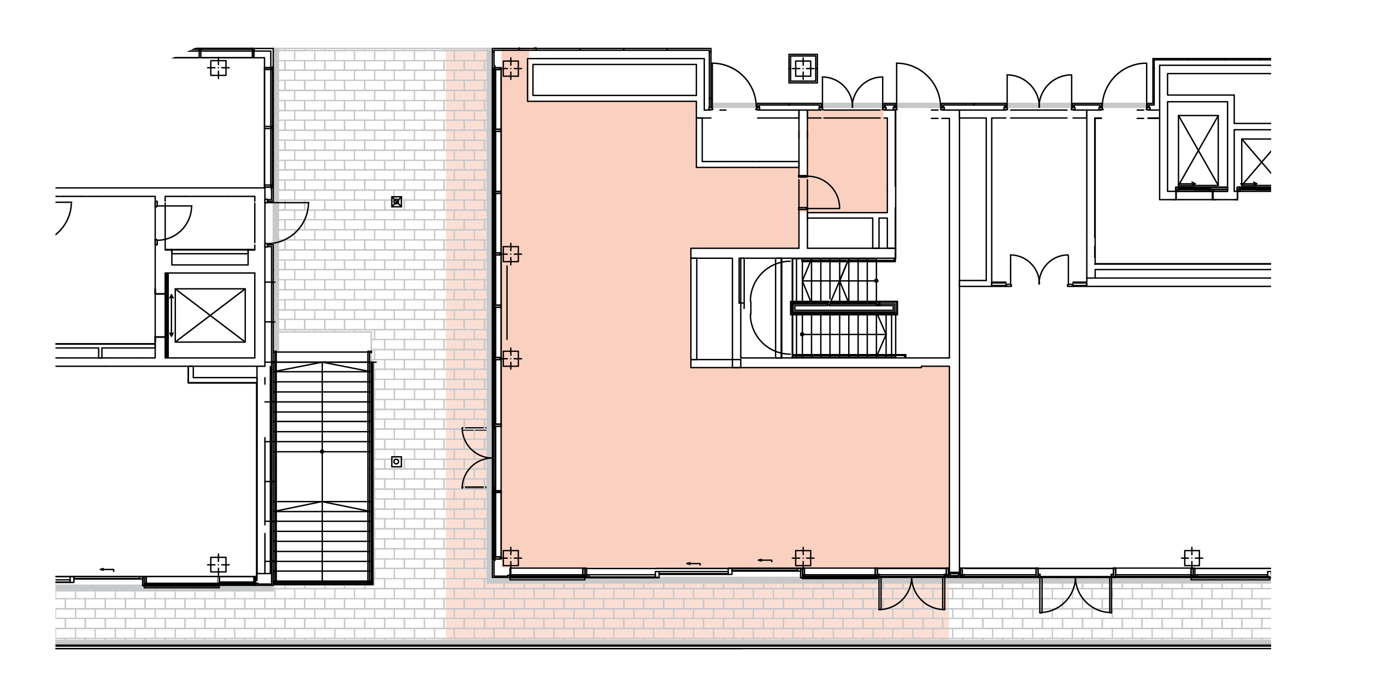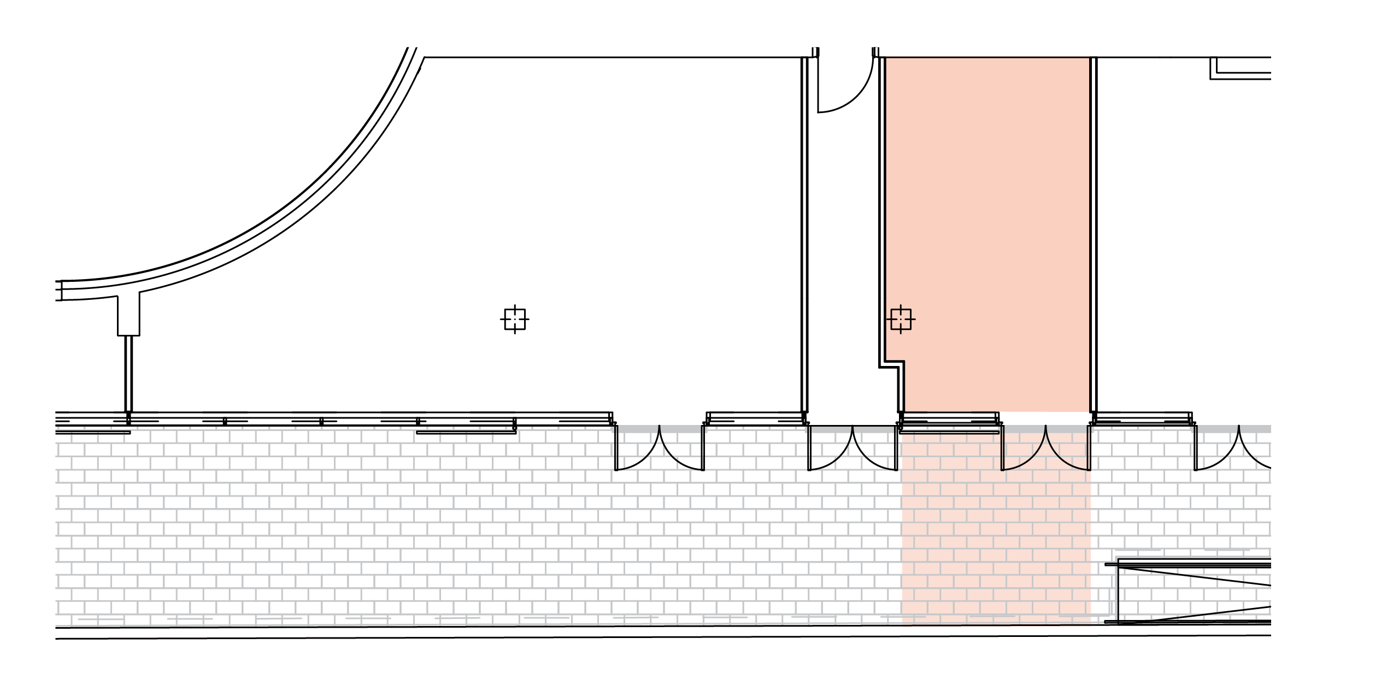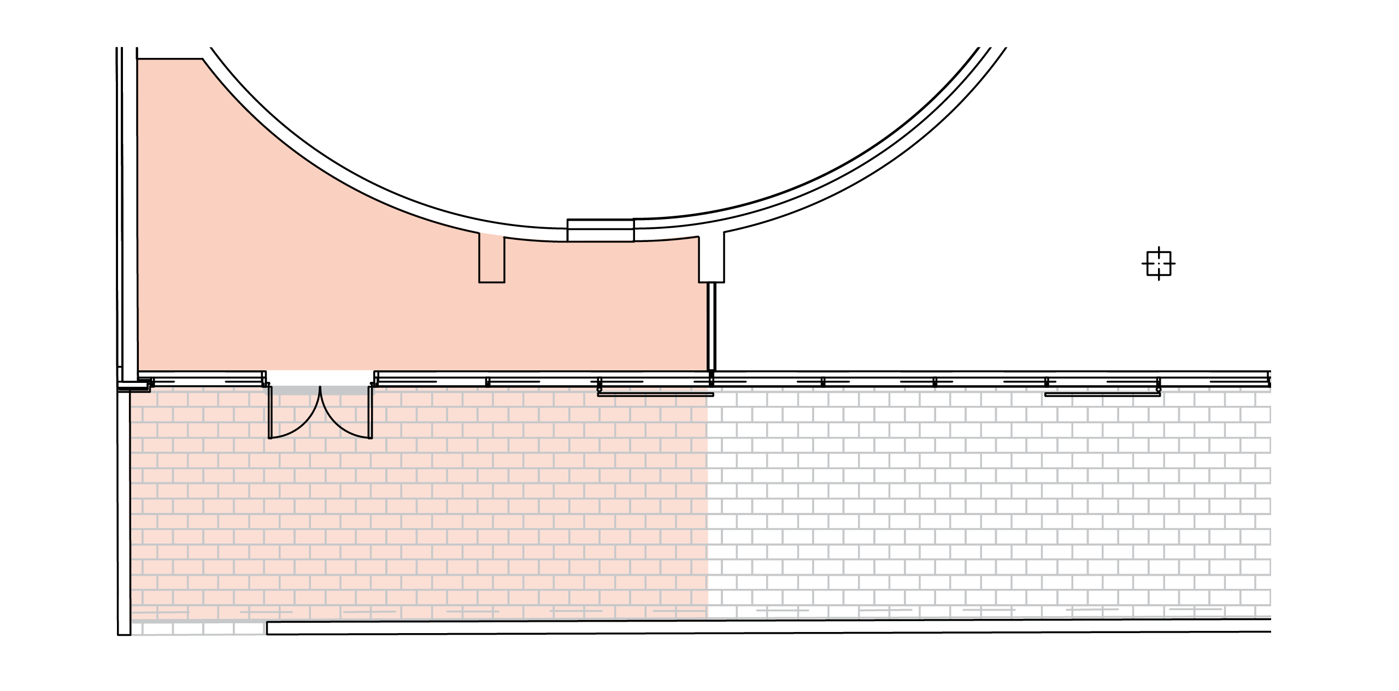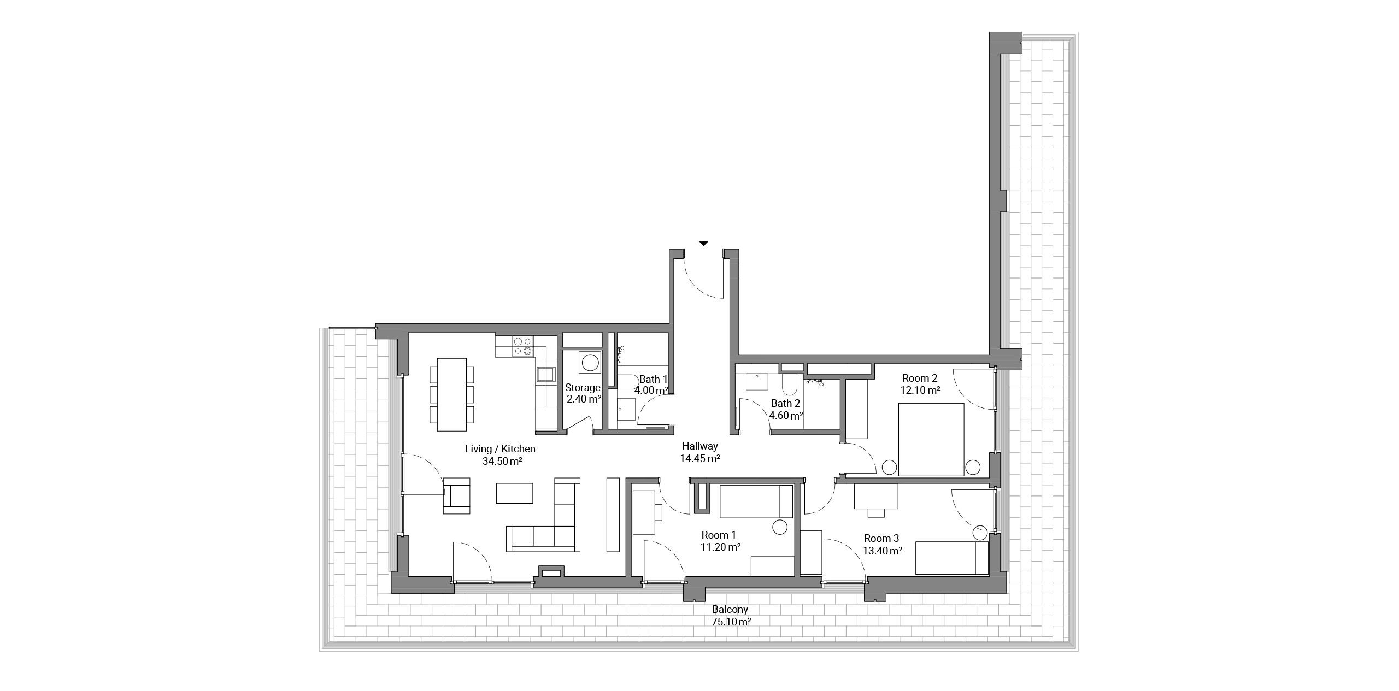With its surreal images, political statements and graffiti, the East Side Gallery is the longest and most famous open-air gallery in the world. Since the fall of the Wall in 1989, this testament to freedom and transformation has attracted millions of people from all over the world every year. Residents at PIER 61I64 experience a special place and the spirit of international connection.
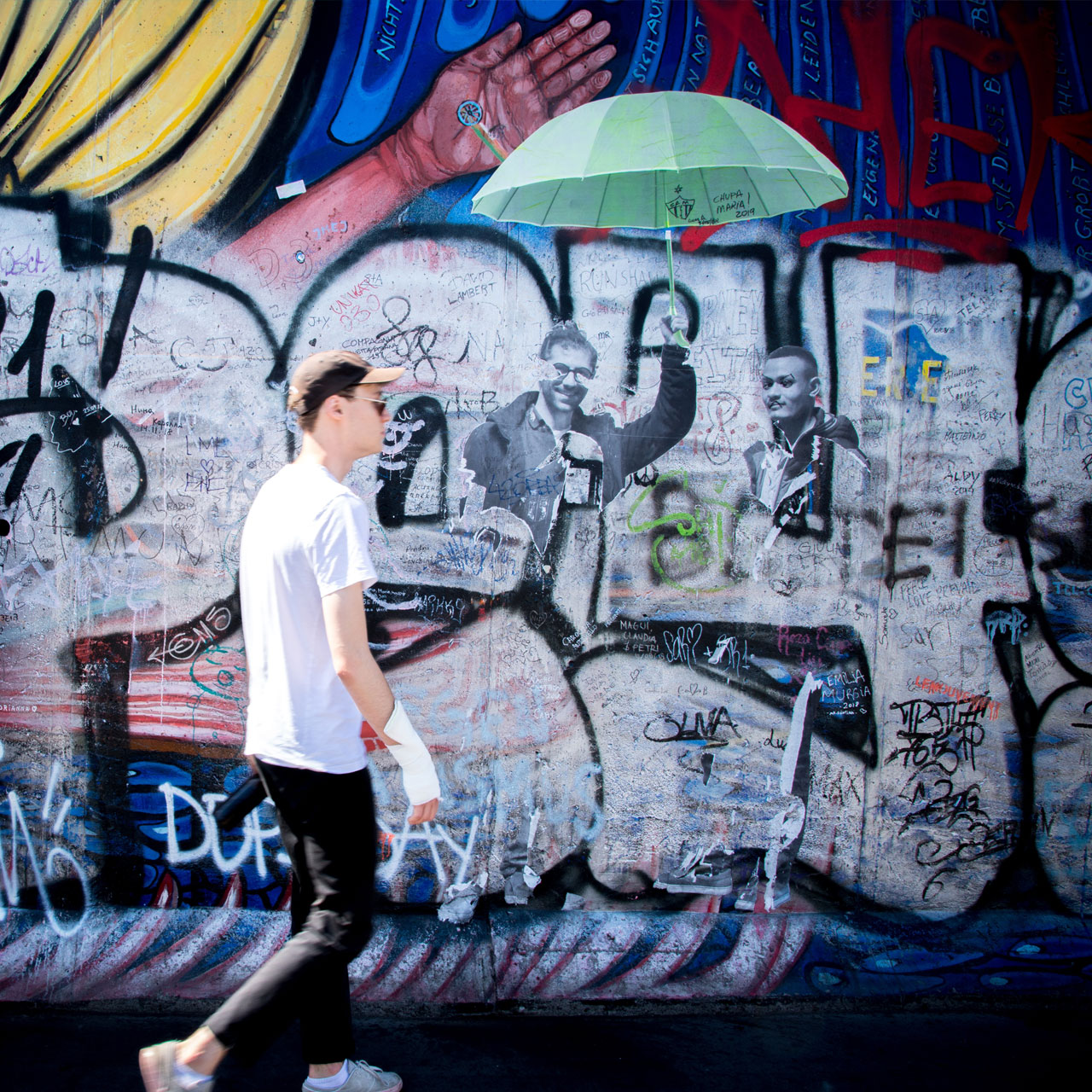
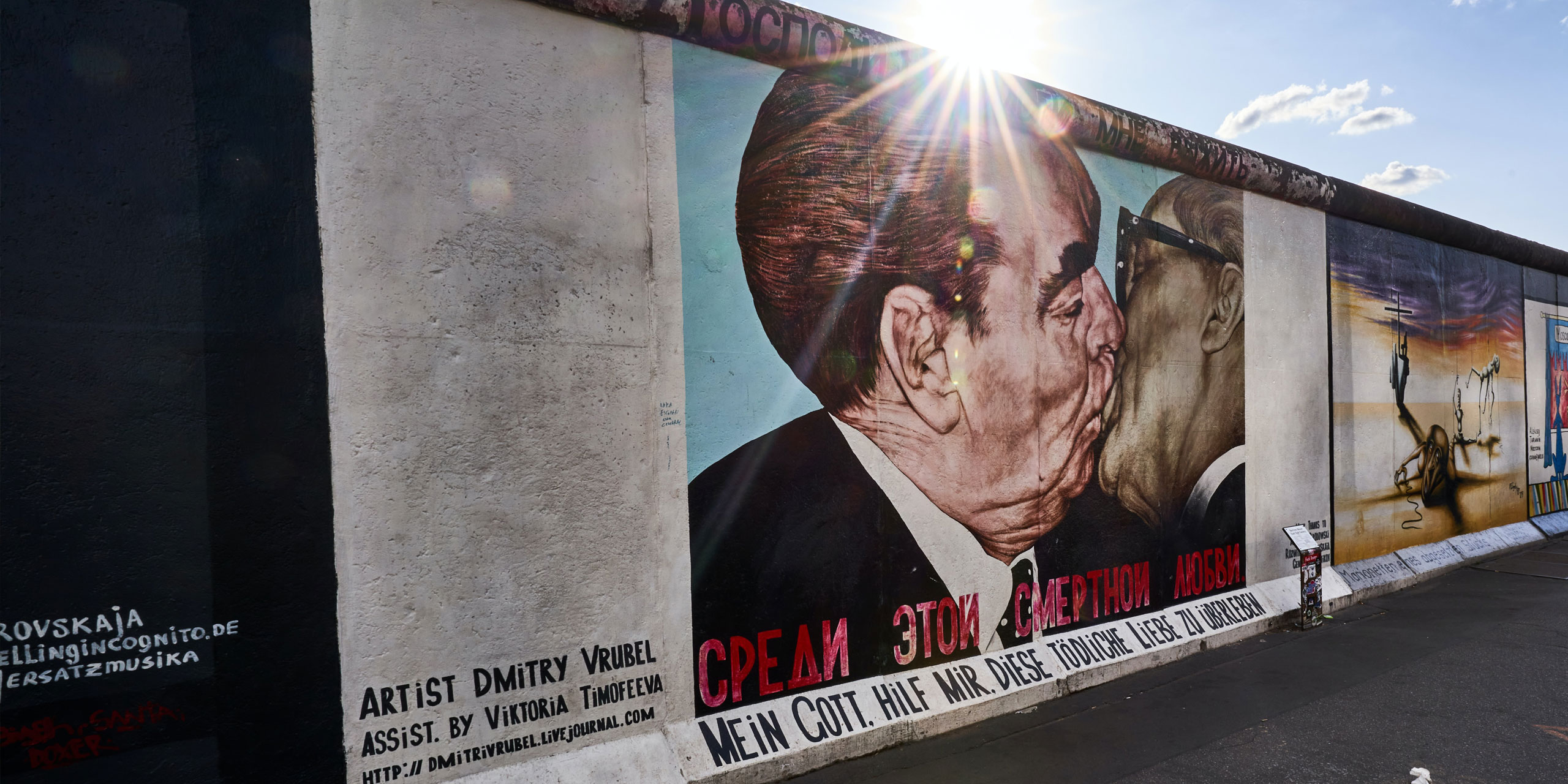

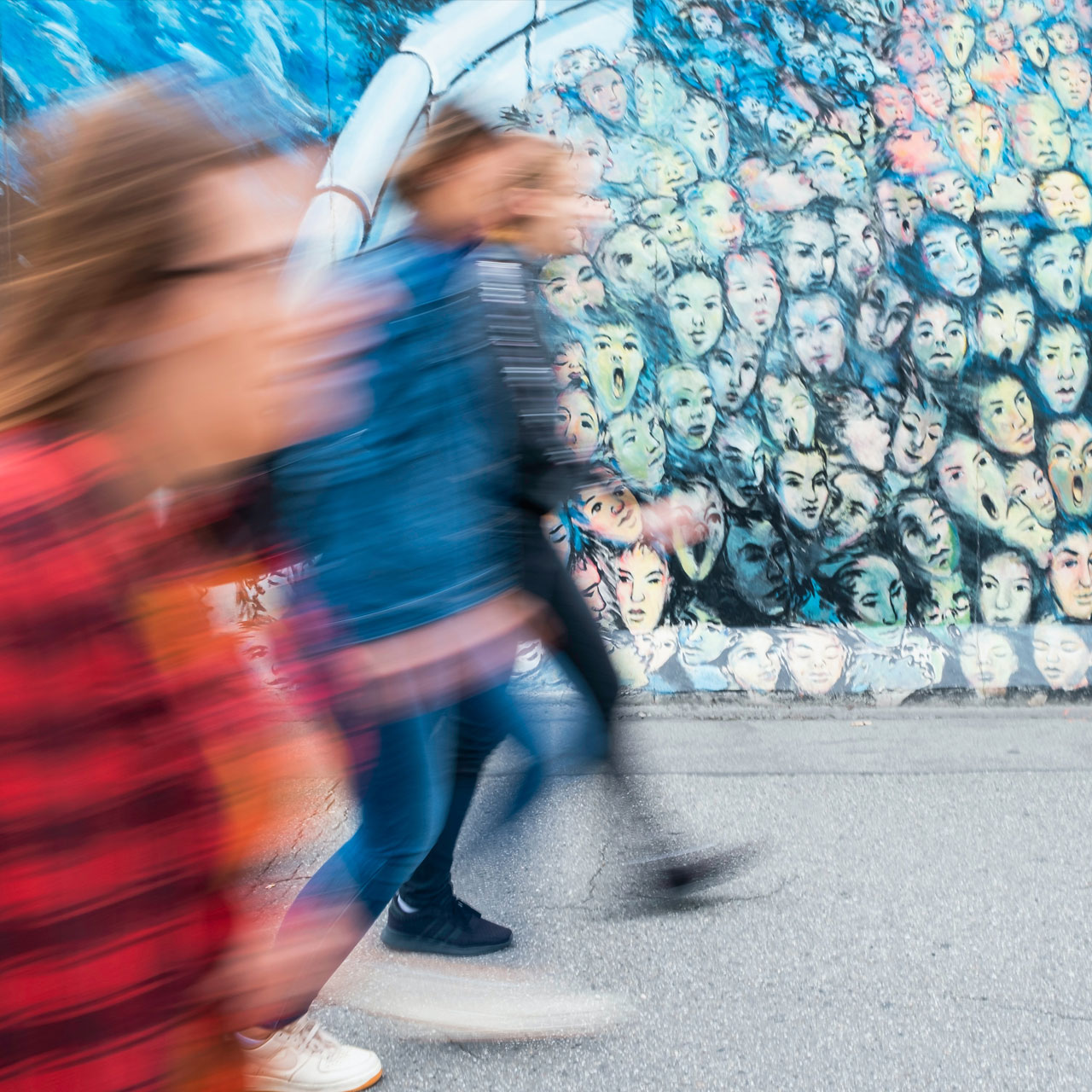



Welcome
to the neighborhood
PIER 61|64
East Side Mall
Richard
Umami
Booze Bar Berlin
Mutzenbacher
Süss War Gestern
MacLaren's Pub
UCI Kino
RAW Gelände
Matrix
Festsaal Kreuzberg
Holzmarkt 25
The Wall Museum
Rummelsburger Bucht
Dathe-Gymnasium
Andreas-Gymnasium
Blumen-Grundschule
Krippe Sterntaler Märchenreise e.V.
Kita Spiel- und Erlebniswelt
Friedrichshainer Zwerge
Fitness Company
Bowling World
Mildred-Harnack-Straße 13
10243 Berlin
Netto Marken-Discount
REWE
REWE
METRO
Nürtingen-Grundschule
Heinrich-Zille-Grundschule
Mercedes-Benz Arena
Between Ostbahnhof and Warschauer Brücke, sports, entertainment and concert highlights take place in one of the world’s most modern multifunctional arenas. Up to 17,000 people can experience entertainment at the very highest level. This includes visitors to the 59 entertainment suites and the conference and party suites.
WATERGATE
Located on the banks of the Spree River, Watergate offers panoramic views through its floor-to-ceiling glass windows, with curtains to let in the daylight when the club night comes to an end. Known for its LED lighting that runs the length of the club’s top floor, Watergate is mainly used for house and techno parties.
East Side Gallery
Stretching over 1.3 kilometers between Ostbahnhof and Oberbaumbrücke, the East Side Gallery is one of the city’s most famous landmarks. Over 118 artists from 21 countries designed it as the longest open-air gallery in the world, whose works today help to keep the historic site alive and make its history accessible to visitors from all over the world.
Badeschiff
The Badeschiff is a symbol of the creative metropolis of Berlin. The large pool floating in the middle of the Spree River in front of the Arena grounds is like an island on the water. A wooden walkway with hammocks connects the pool to the river banks, where visitors can enjoy the sun on fine sand. The bar offers a variety of cocktails and barbecue in summer.
adidas RUNBASE – Berlin
On the site of a former carpenter’s workshop, adidas has rented space and created an atmosphere that is quite unique for Berlin. The RUNBASE is a sporty, relaxed place, because the sporting goods manufacturer does not run a high-performance sports center here: everyone is welcome, from beginners to ambitious marathon runners.


