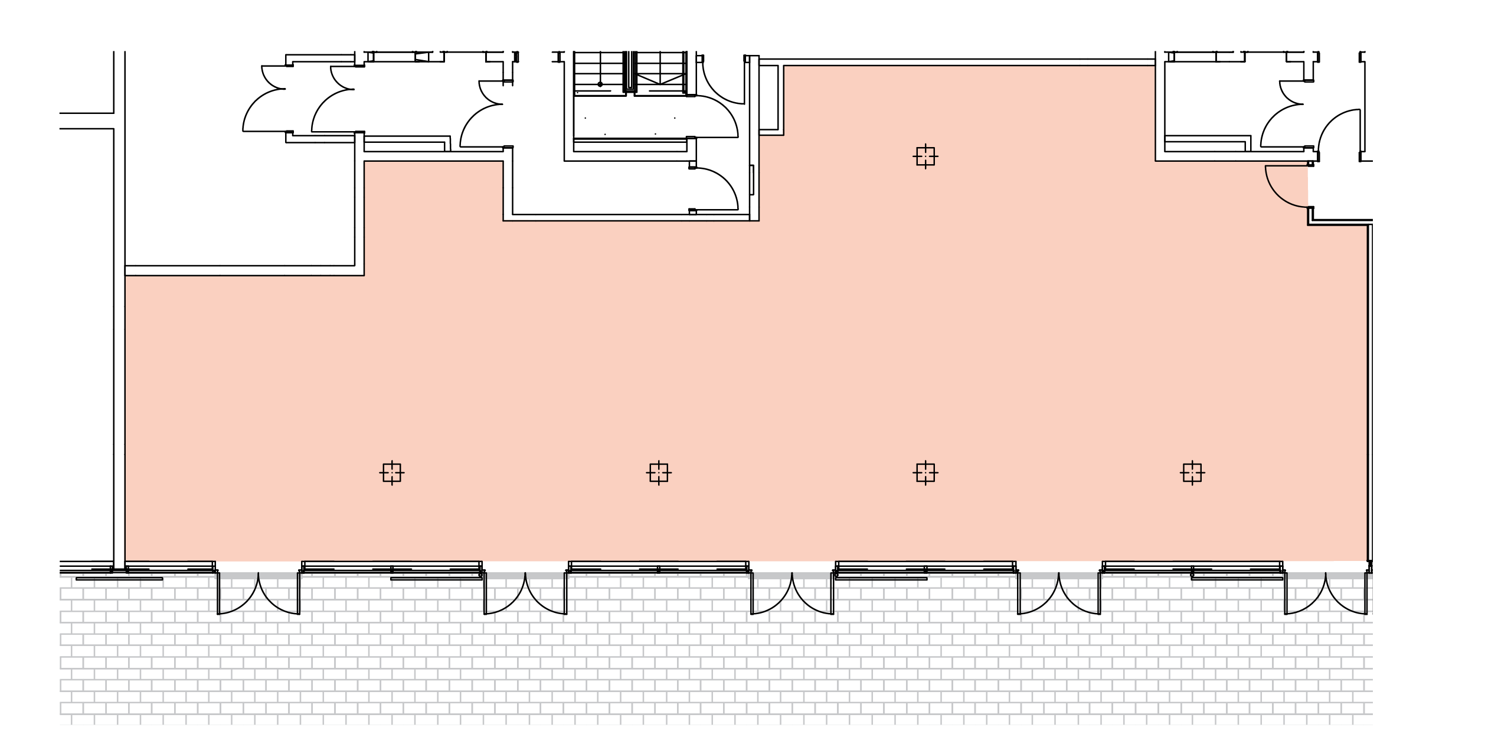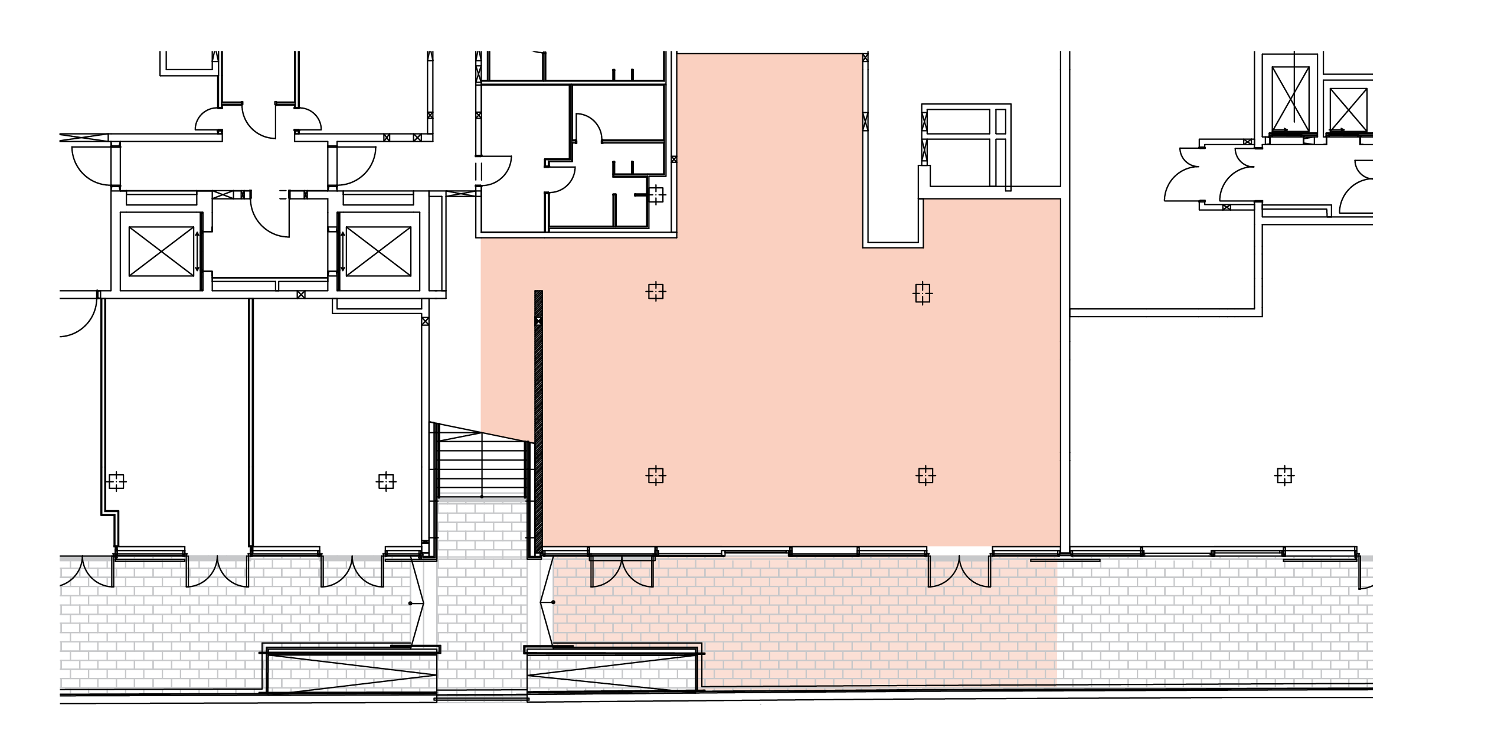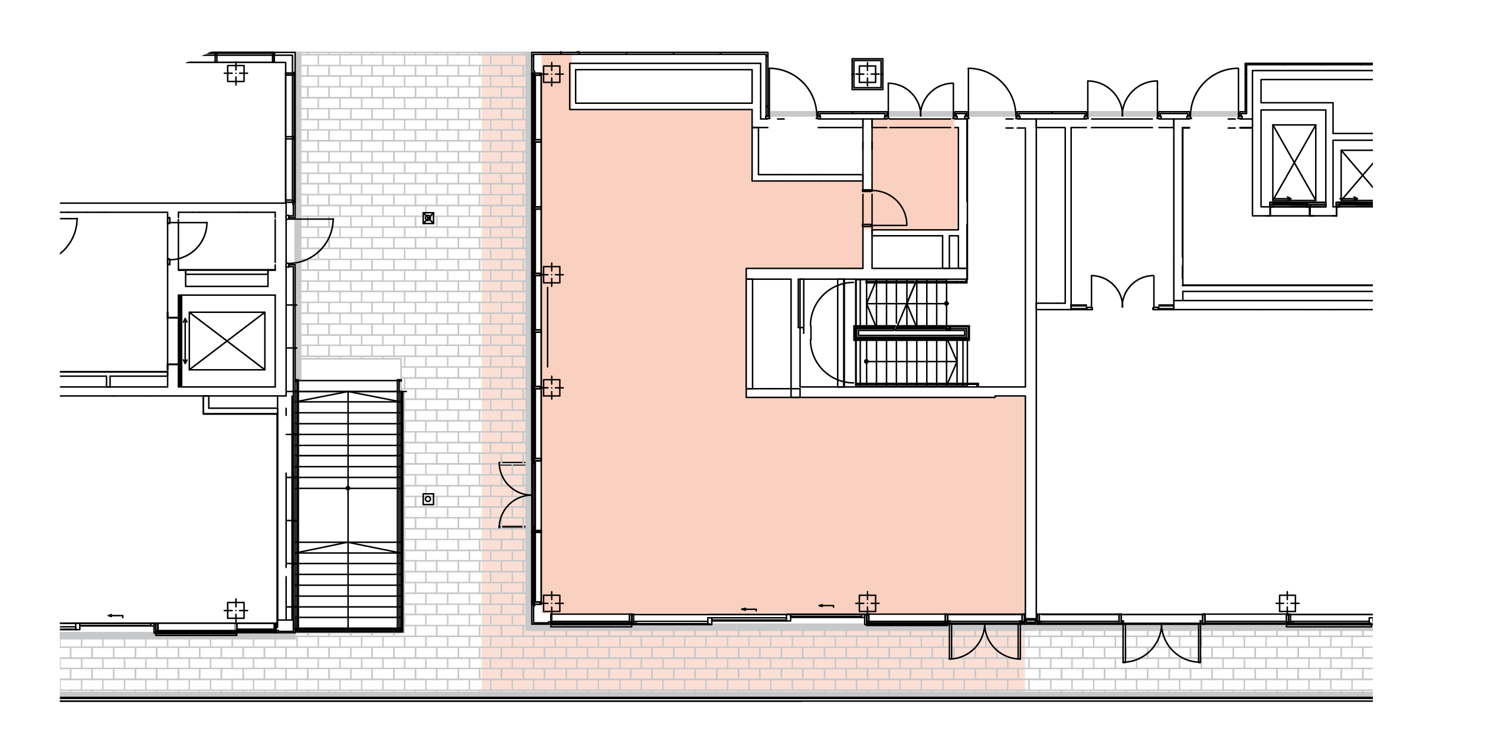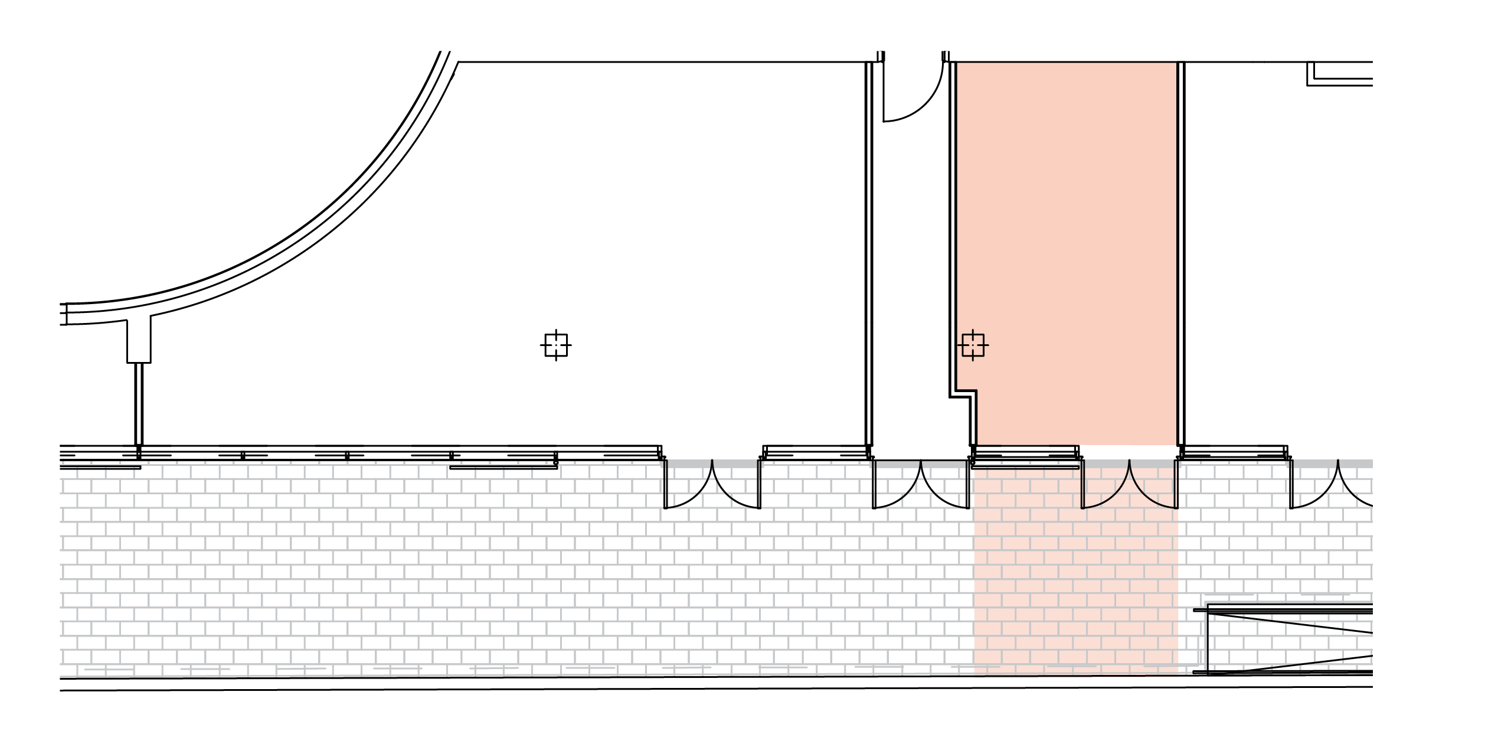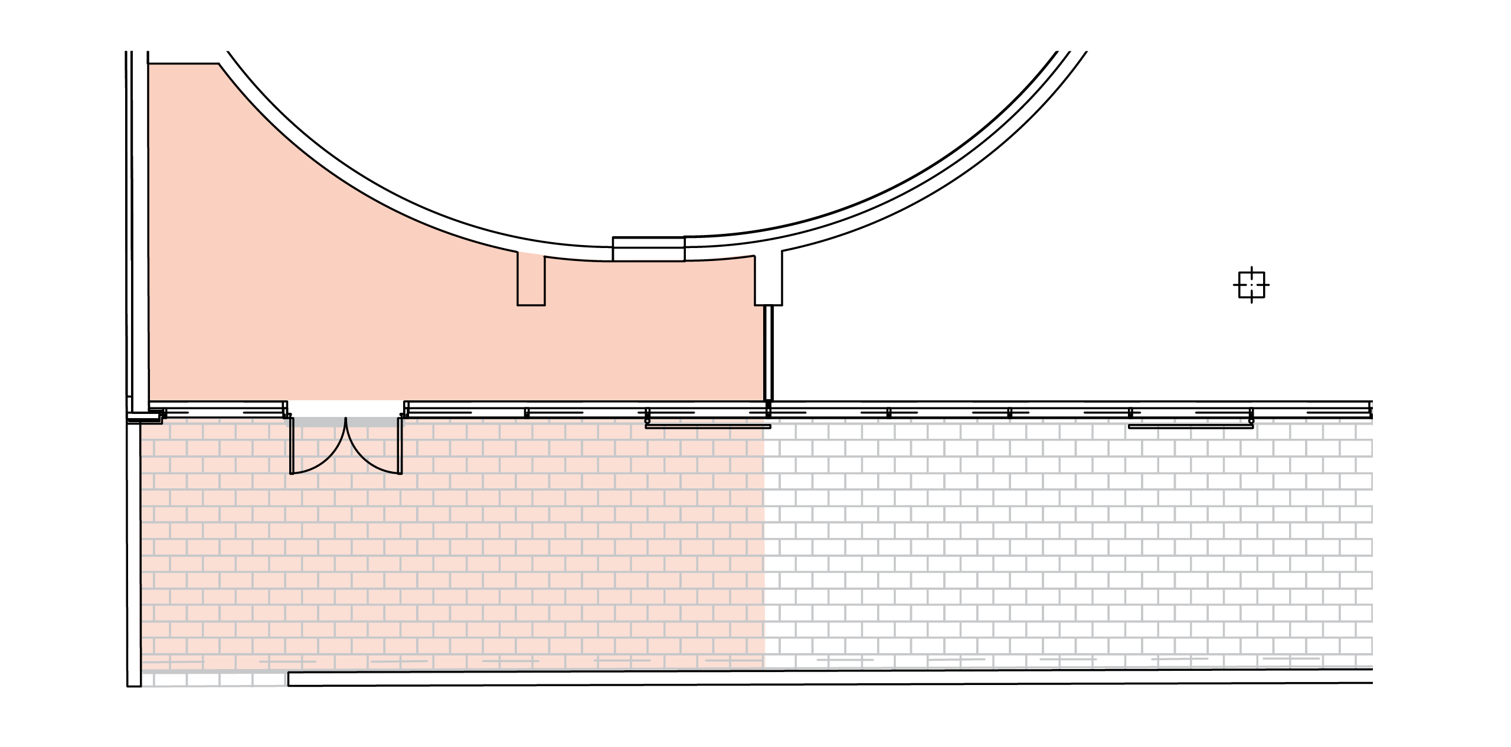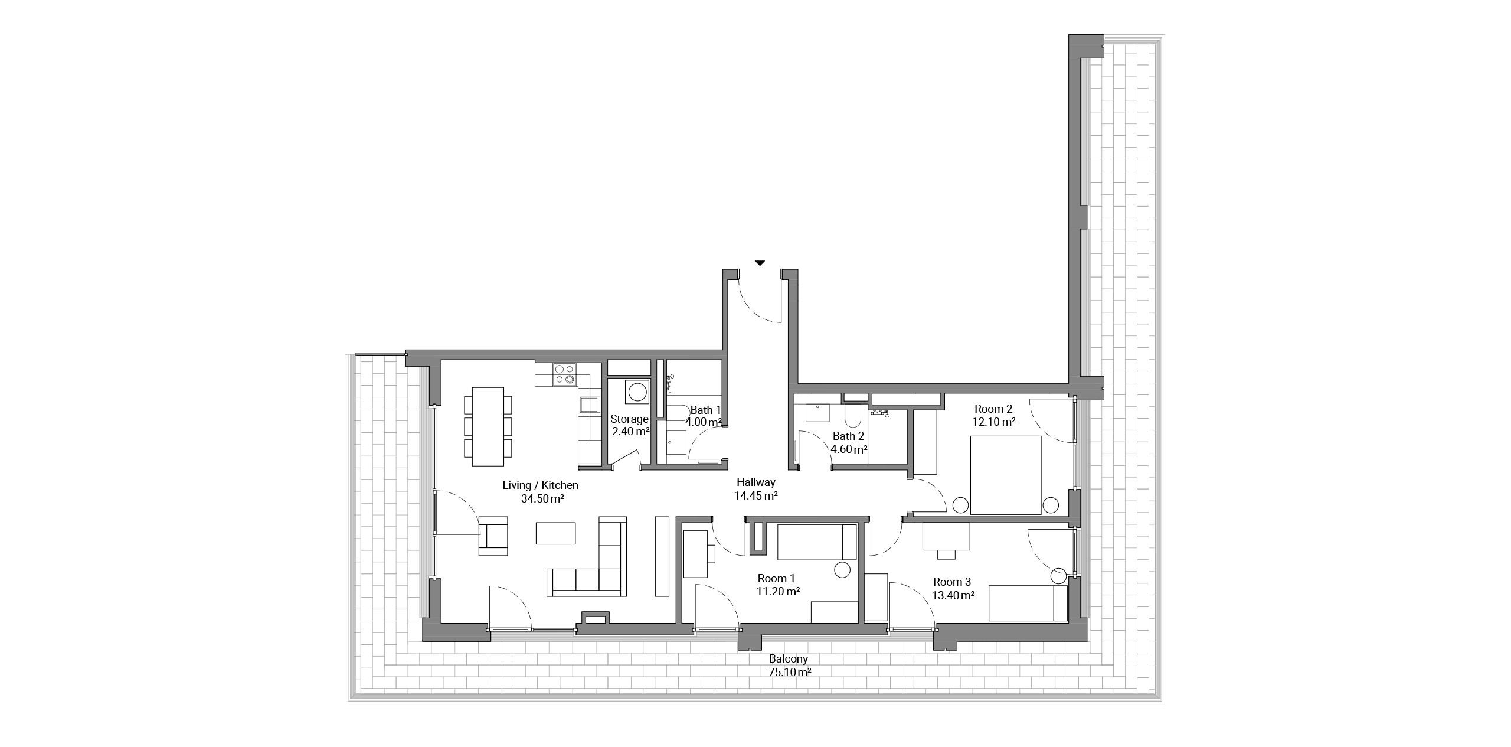Office
SPACE 3 – approx. 368 m²
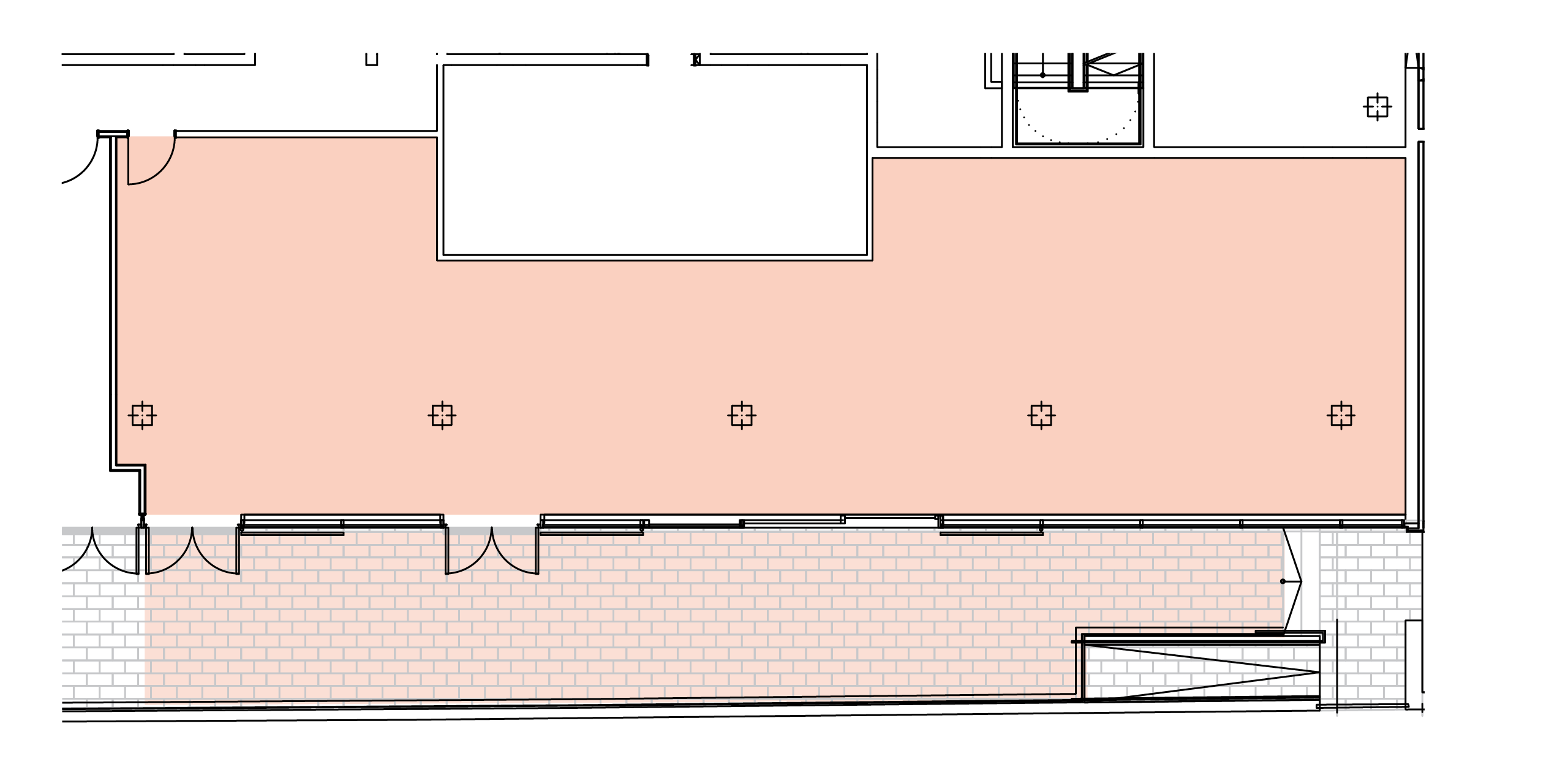
Ceiling height living spaces: min. 3 m
The furniture and room layout shown in the plans and drawings are only a sugges- tion and are not part of the contract. The areas indicated are approximate. Outdoor areas are added to the rental space at 50% each.
