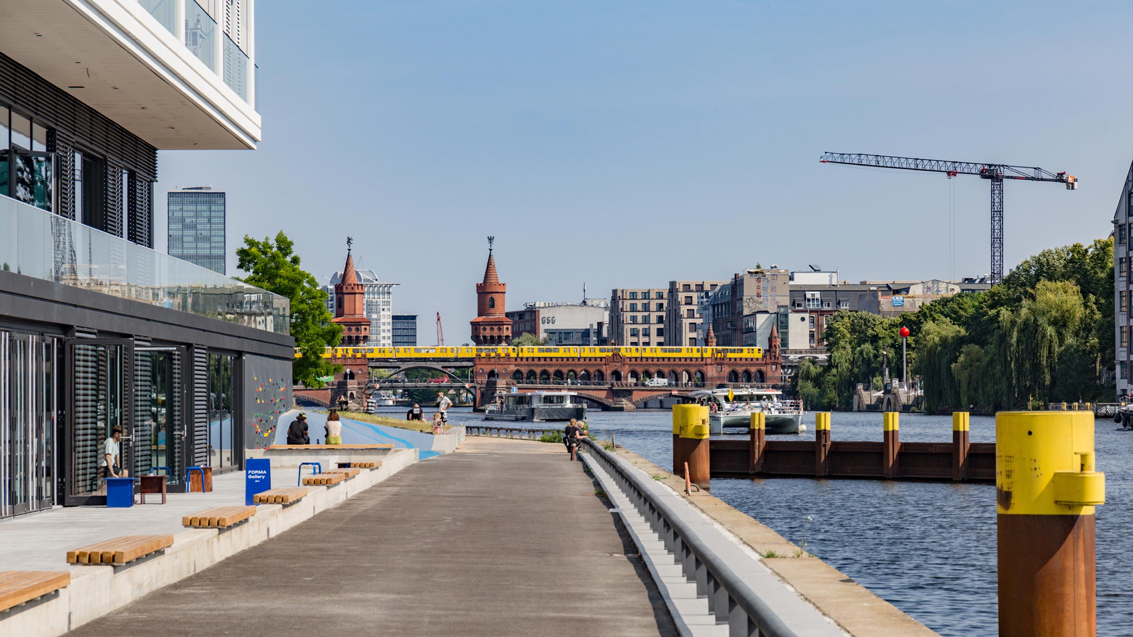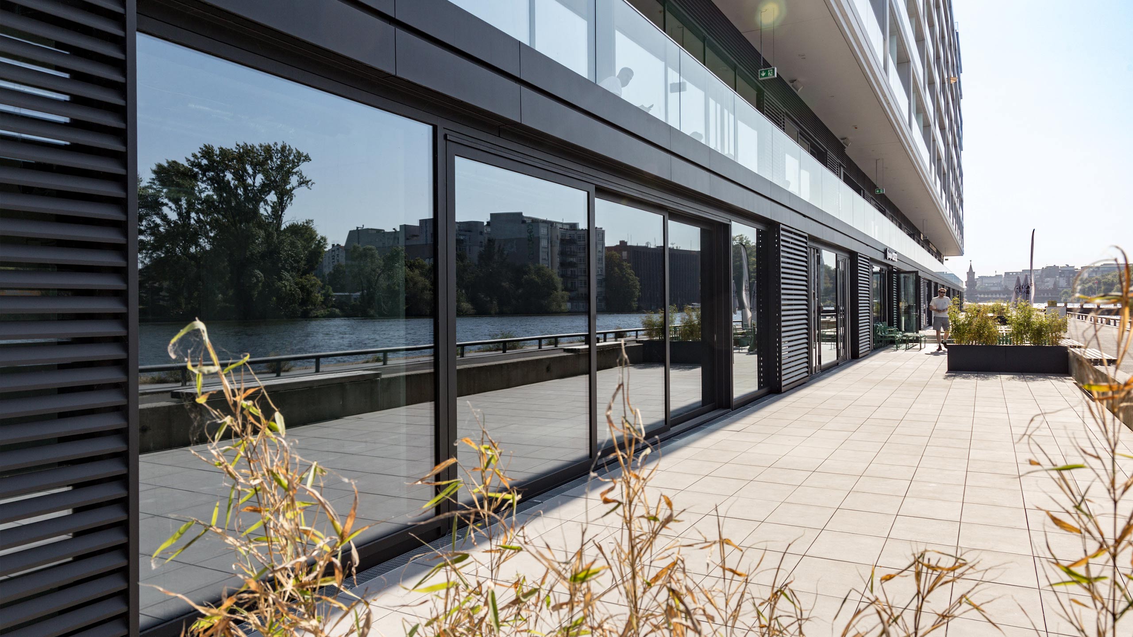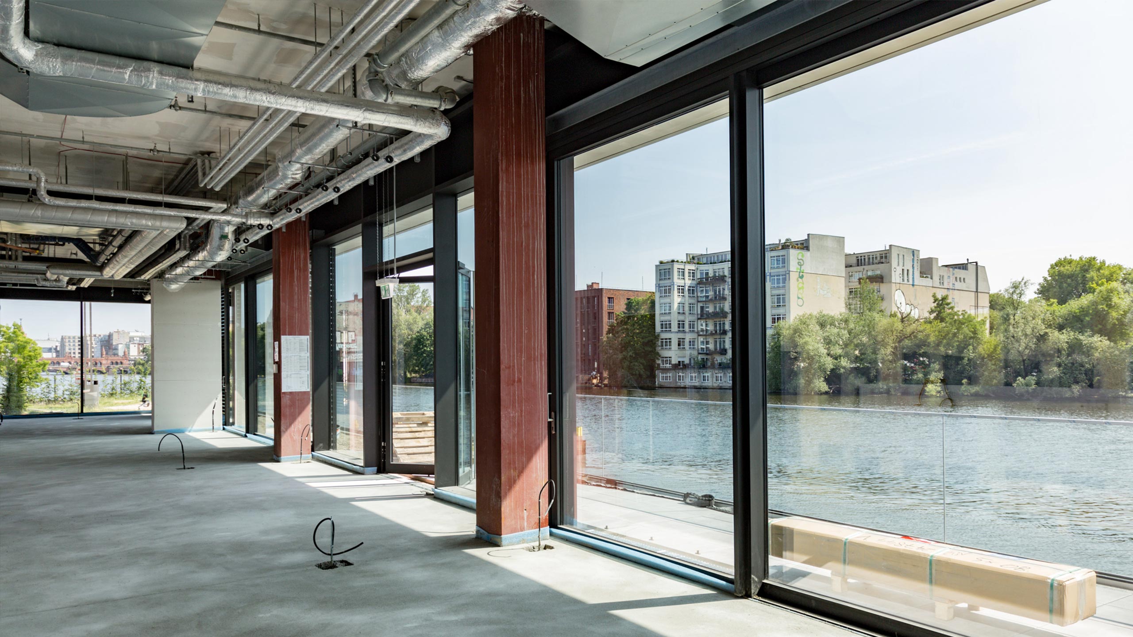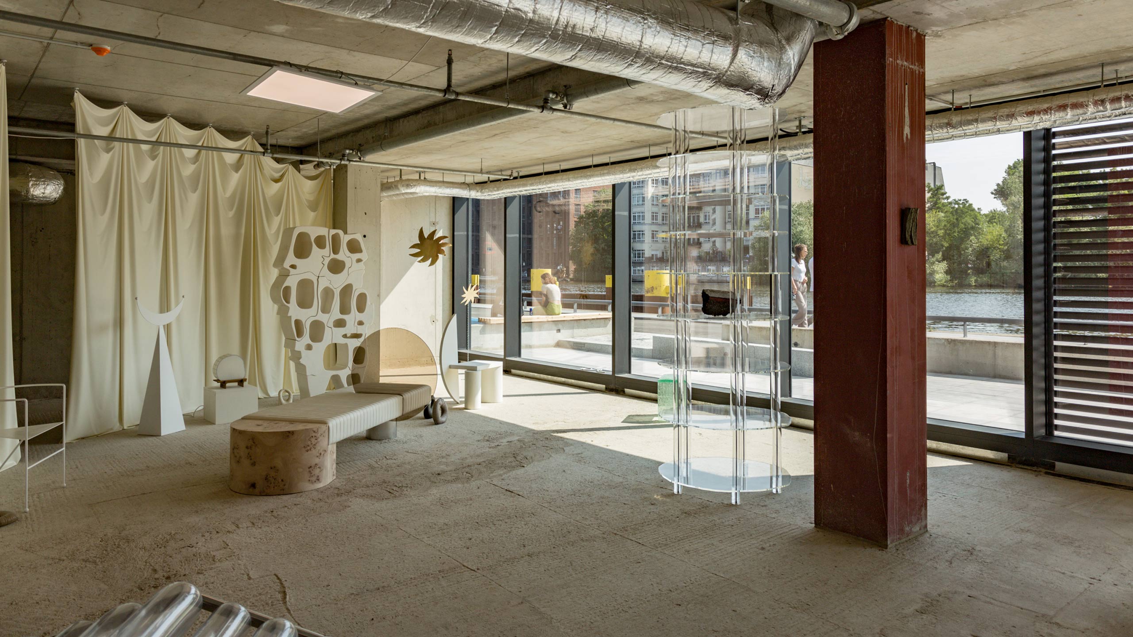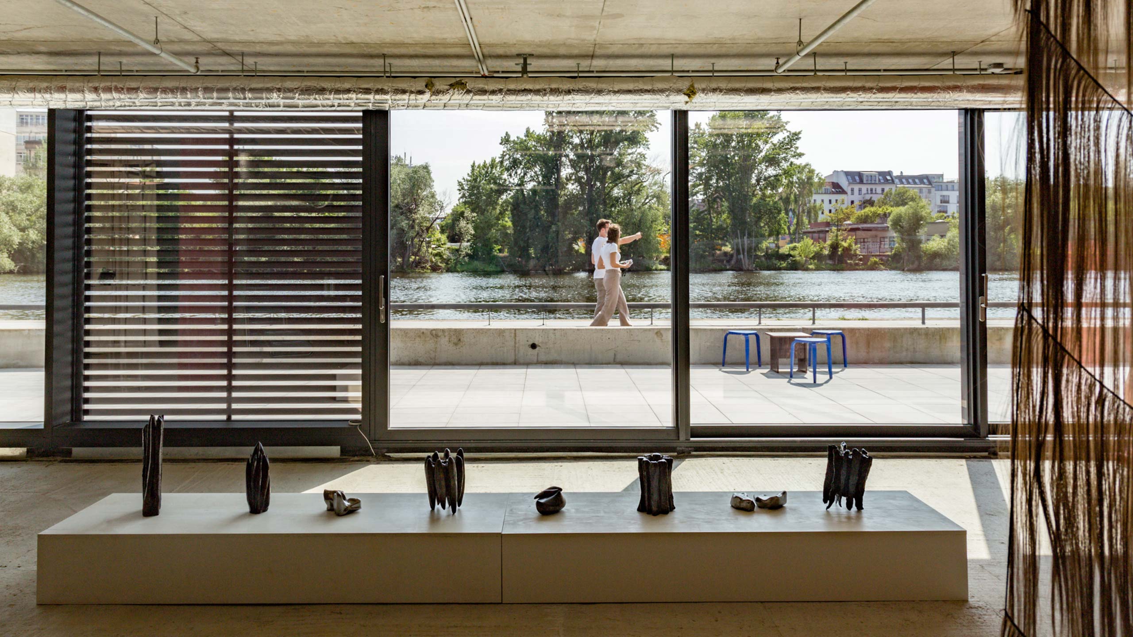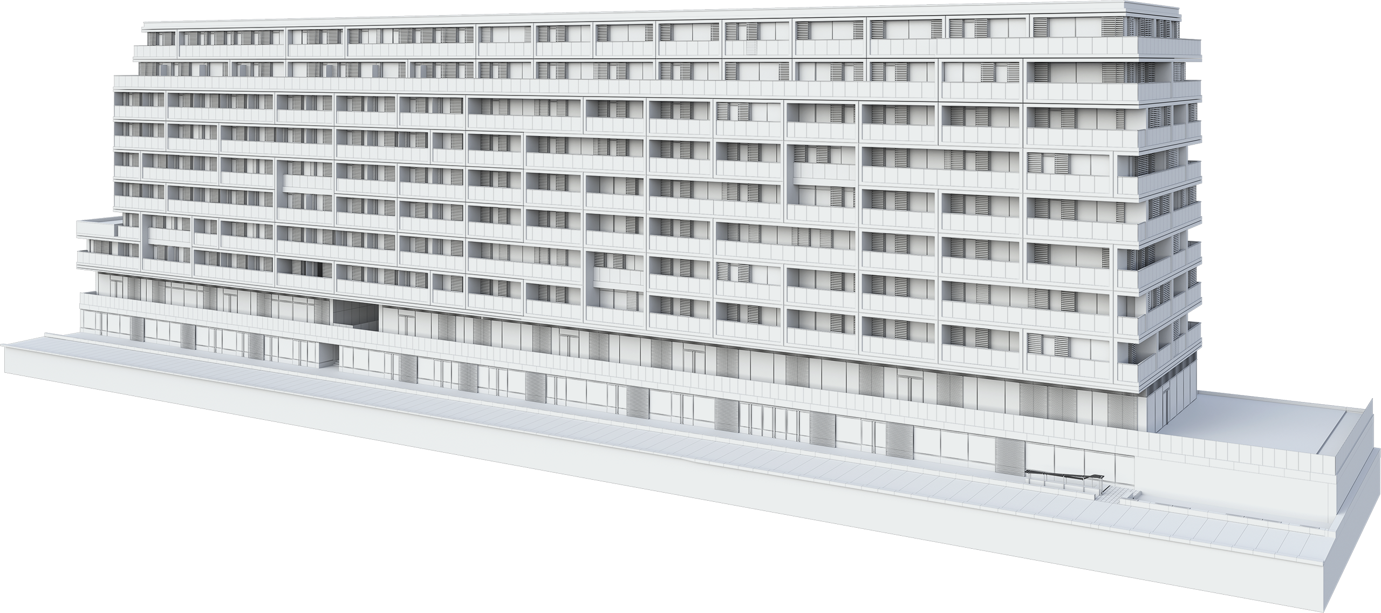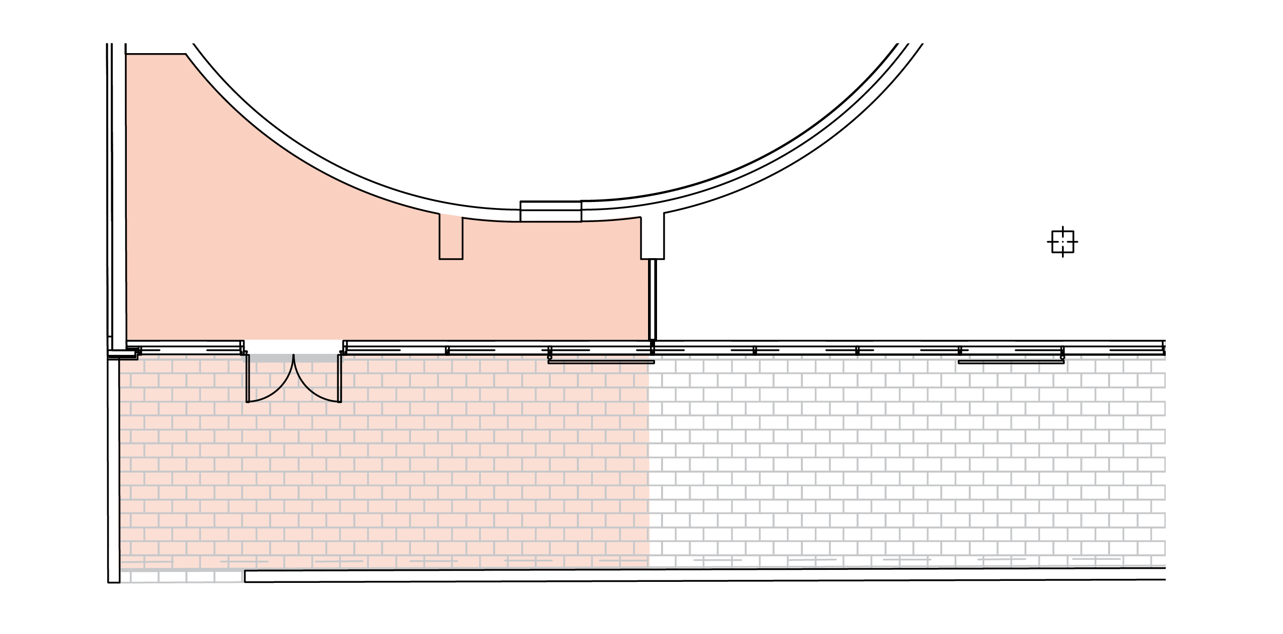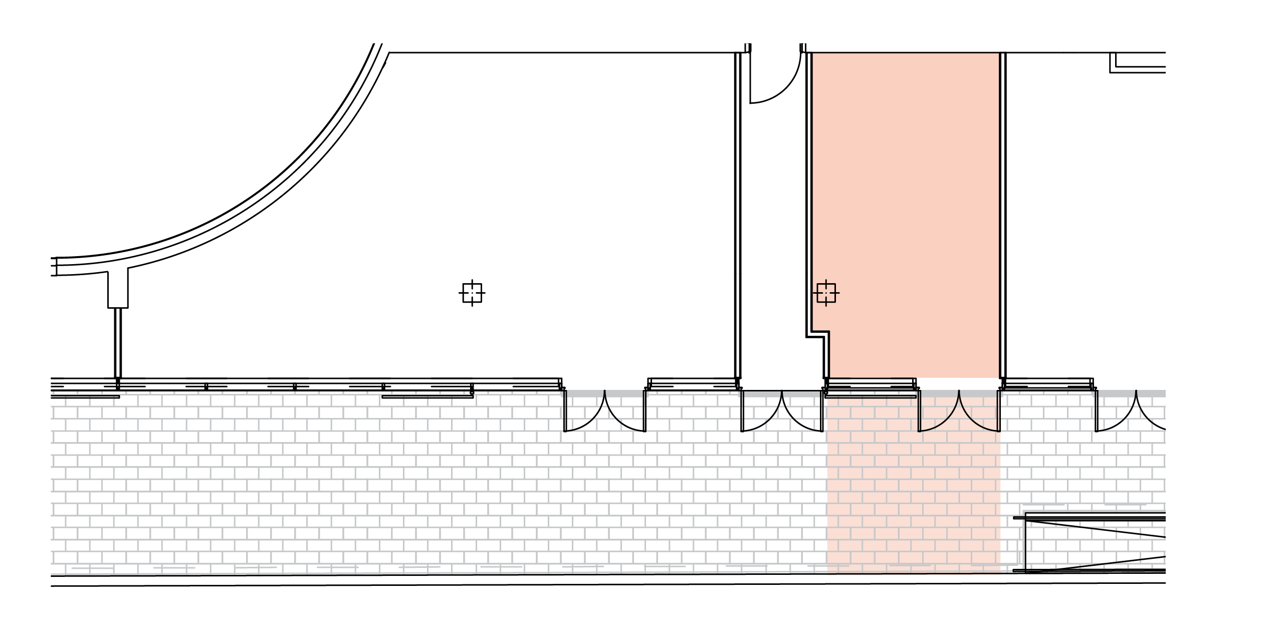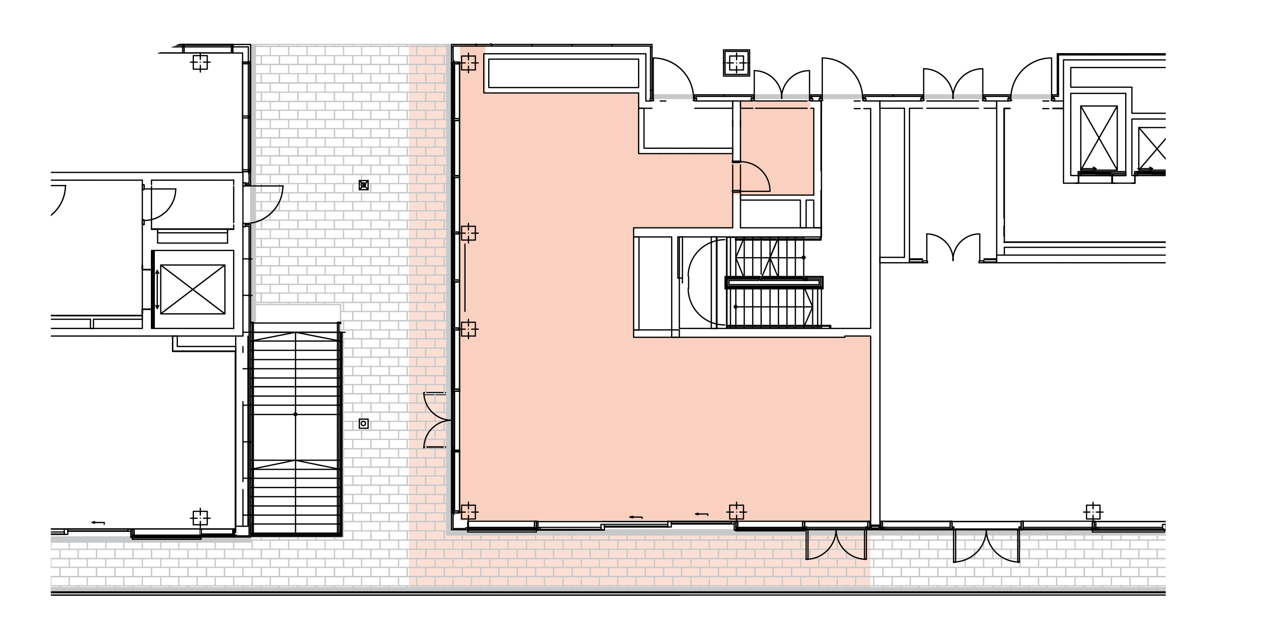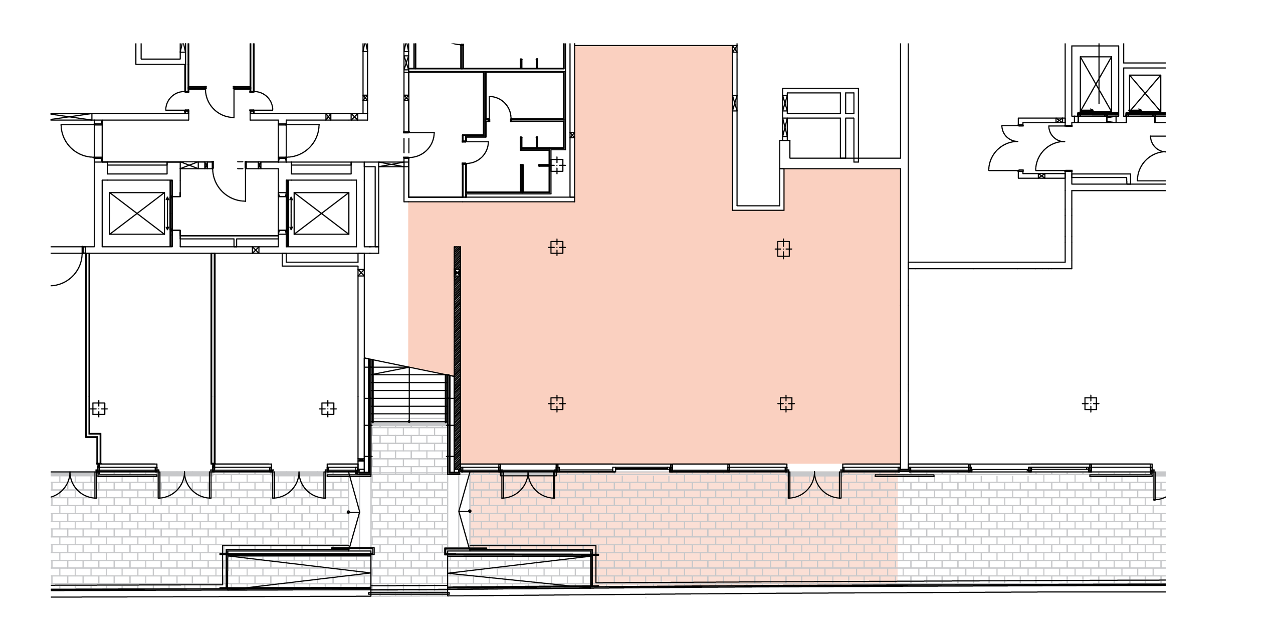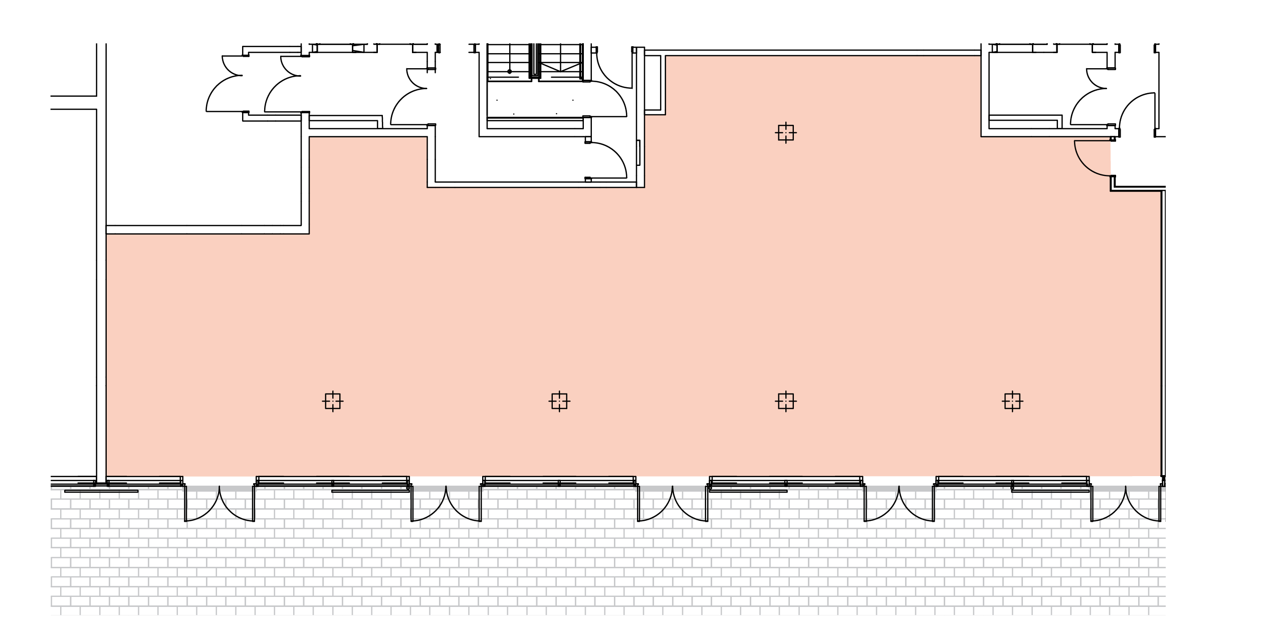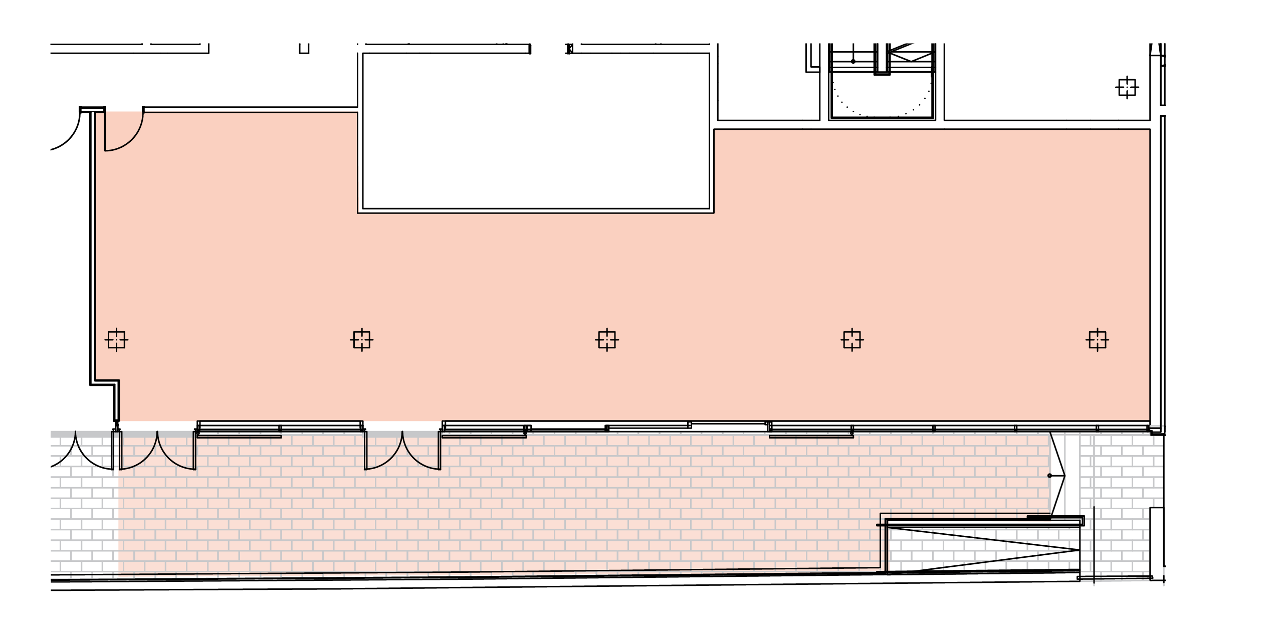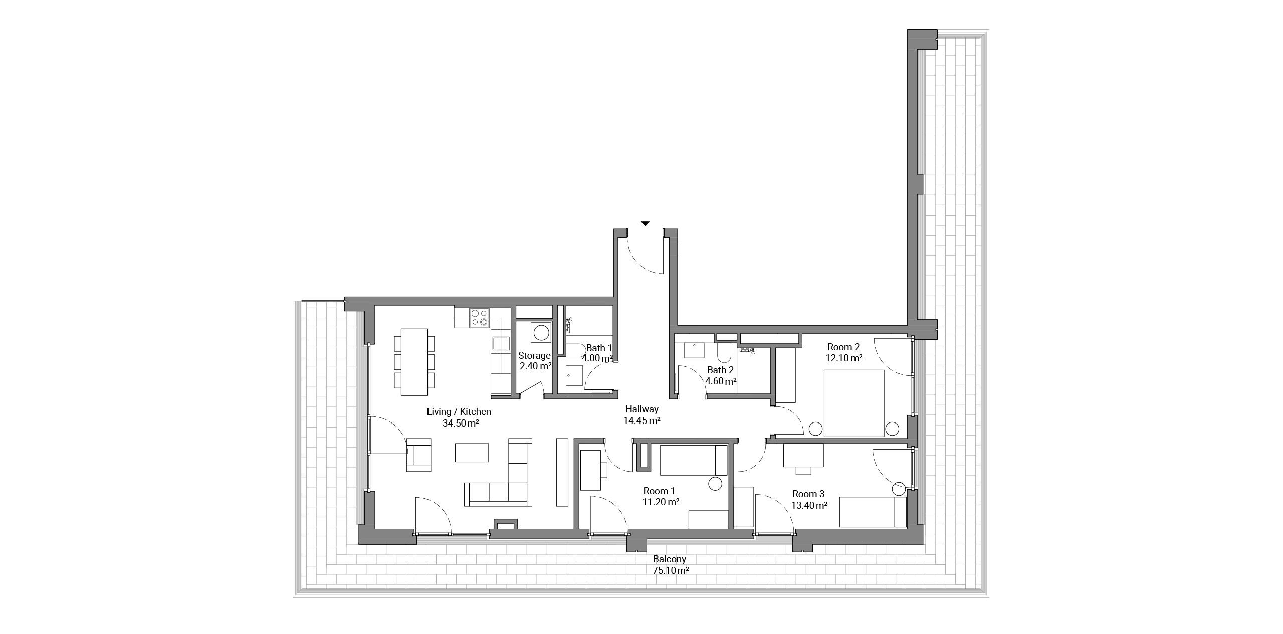There is no comparable place in Berlin. Located directly on the banks of the Spree, with a view of the Oberbaumbrücke all the way to the TV tower at Alexanderplatz – PIER 61|64 combines the inspiration of a metropolis with the feeling of living at the water. From the first rays of the sun in the morning until sunset, the Spree River is glistening - an invitation to enjoy the flow of life.
A home
with many options
Commercial spaces
The restaurant MINA and the café Exclusive Coffee are among PIER 61|64’s first gastronomic attractions. All commercial spaces offer a variety of highlights:
- Directly at the world-famous East Side Gallery
- Two spaces with approx. 188 m² & approx. 350 m² still available
- Various uses possible (e.g. retail store, showroom, gallery, office, restaurant)
- Window fronts with a view of the Spree river
- Terrace on the public promenade
