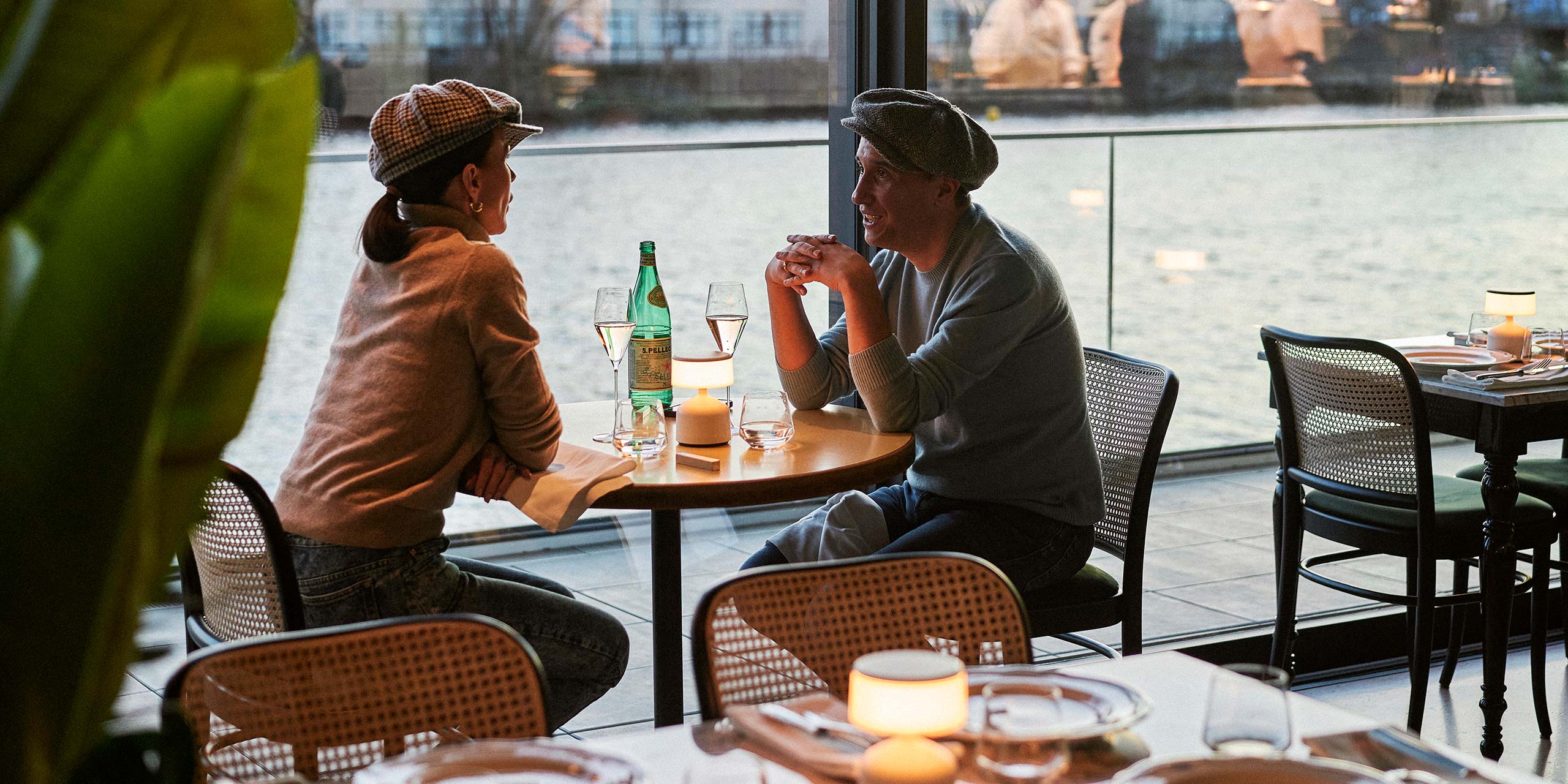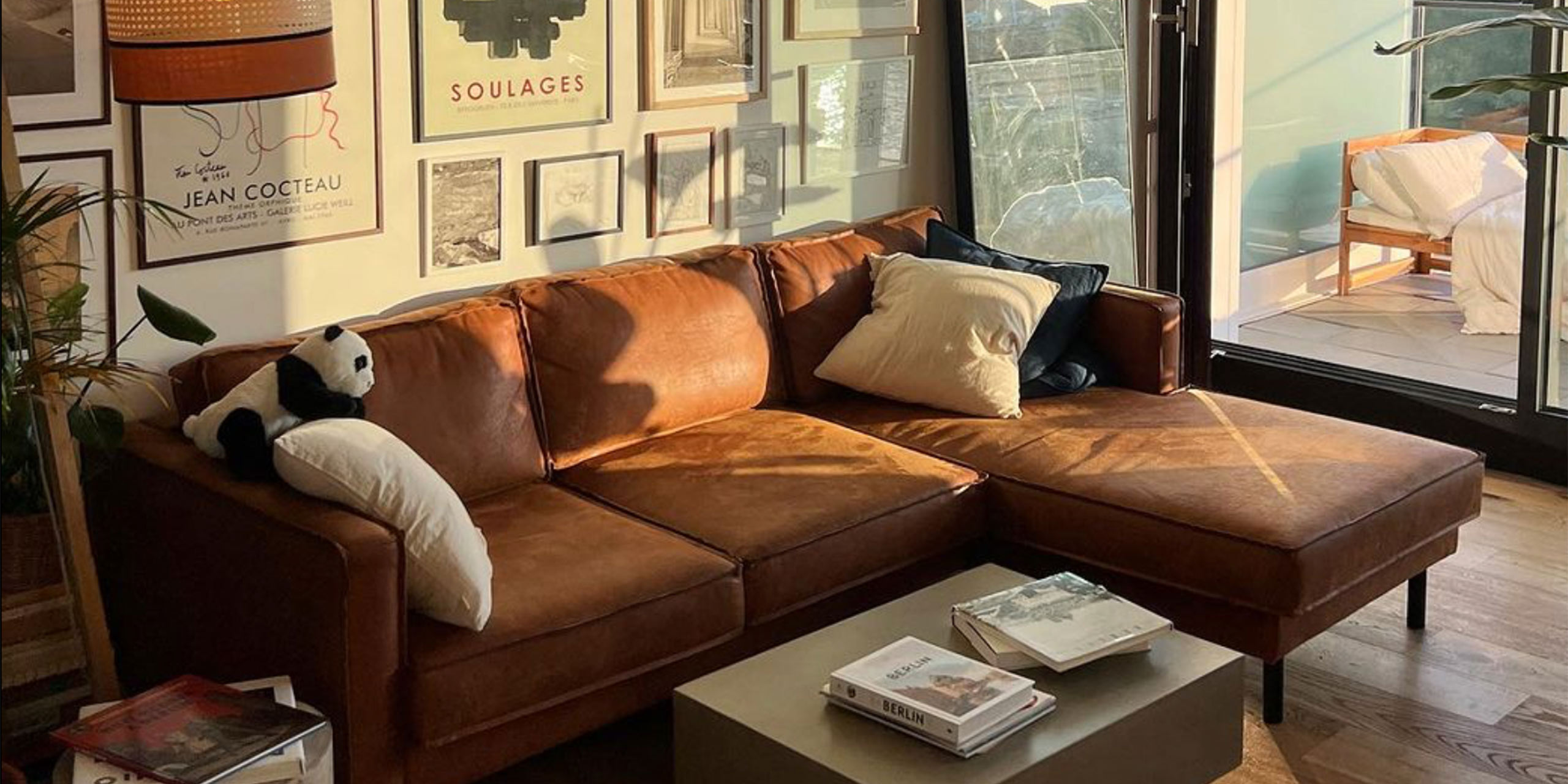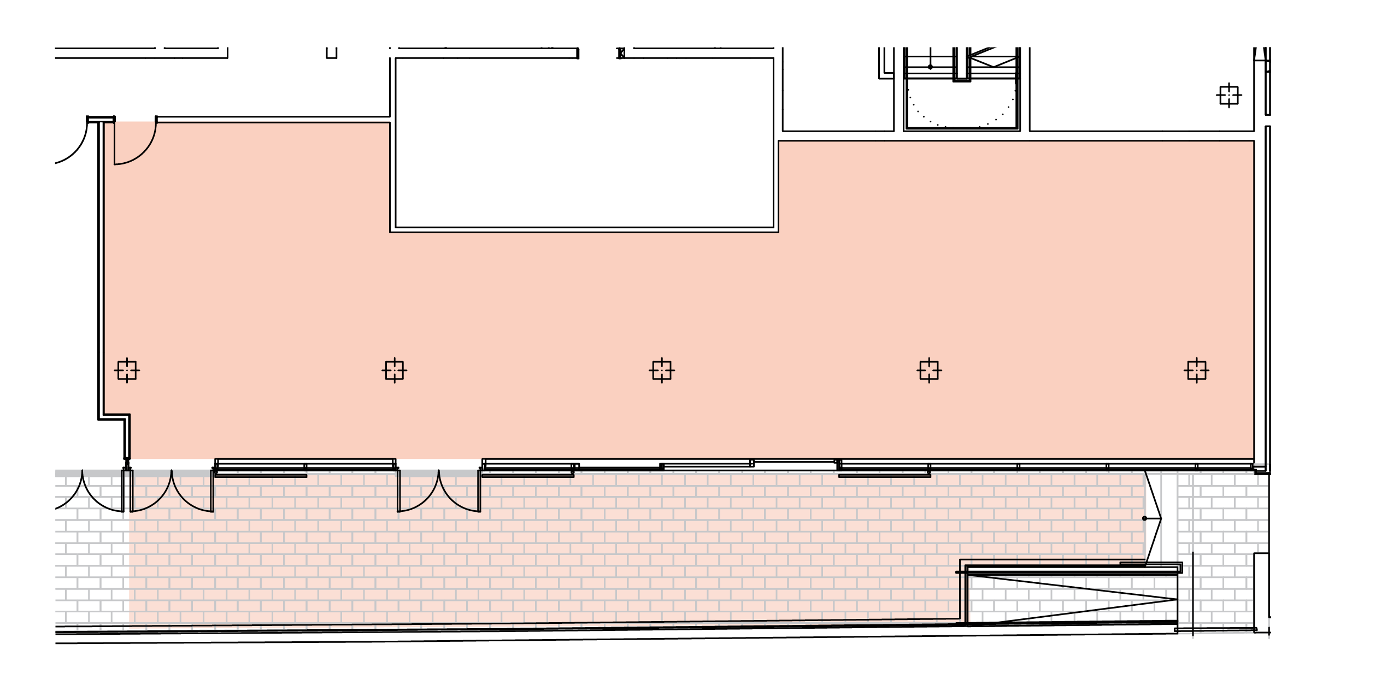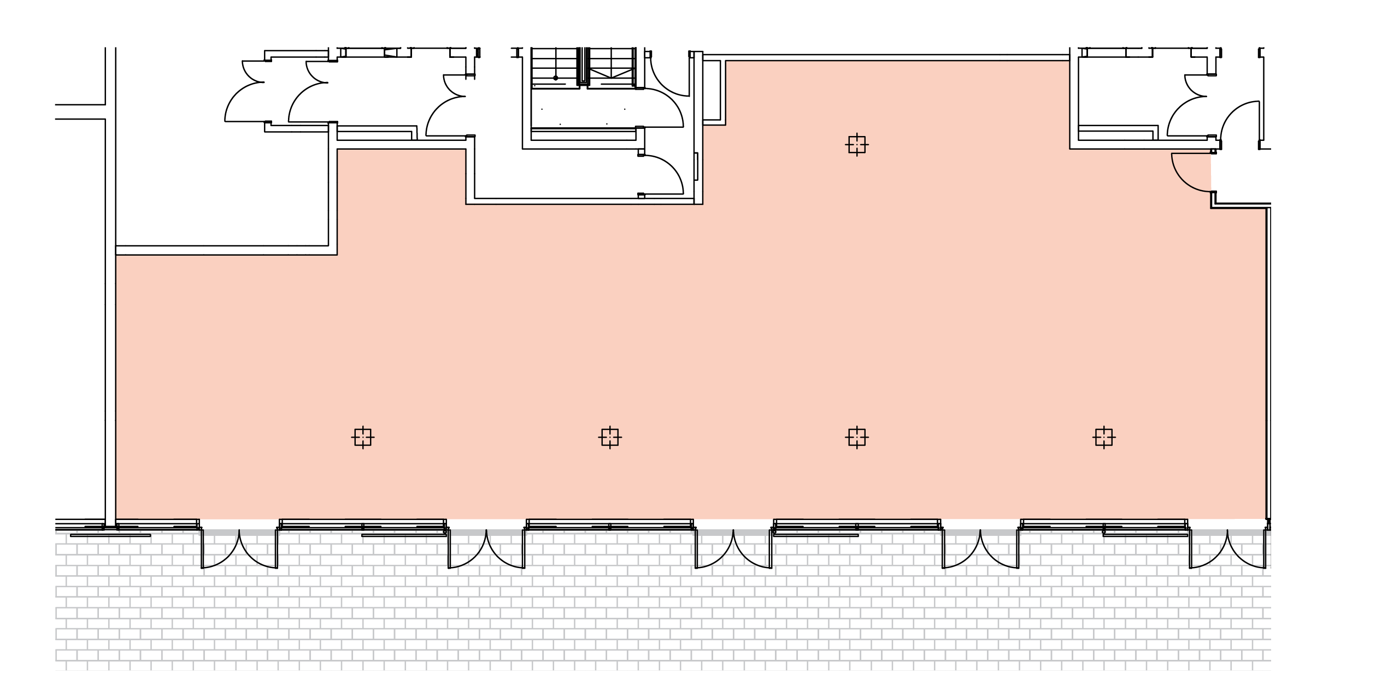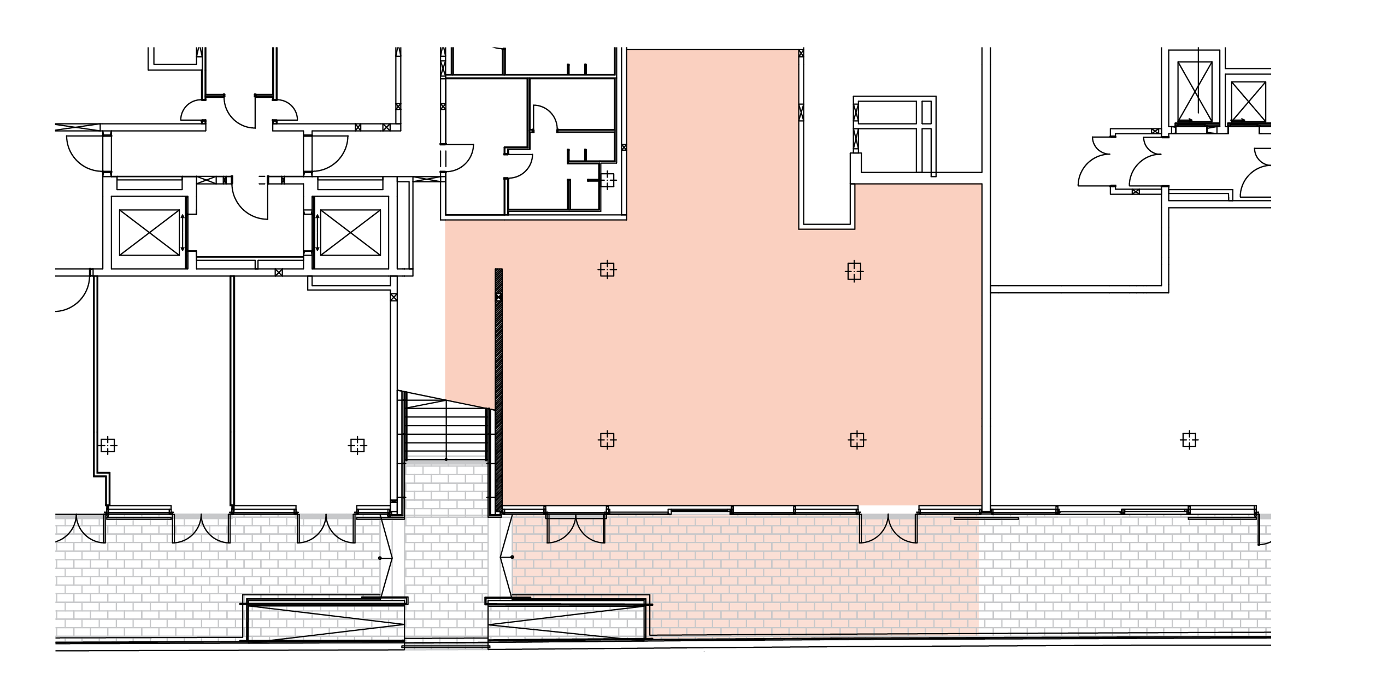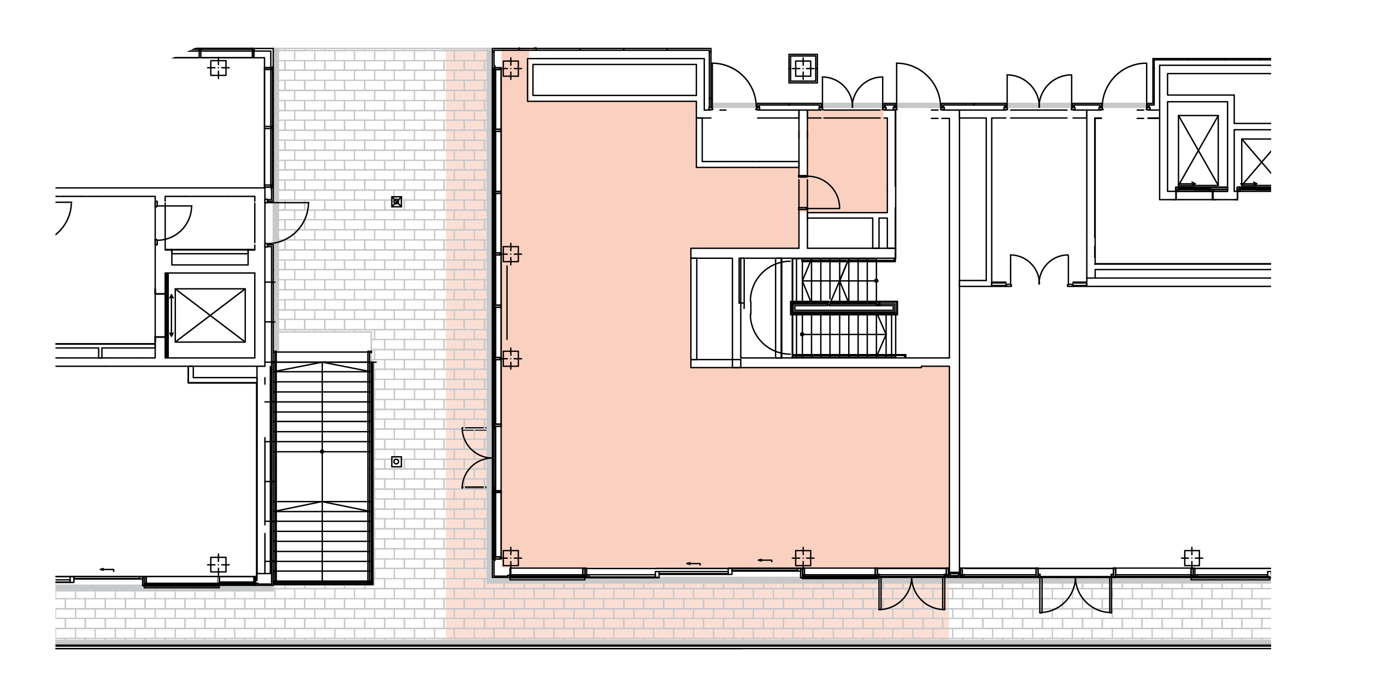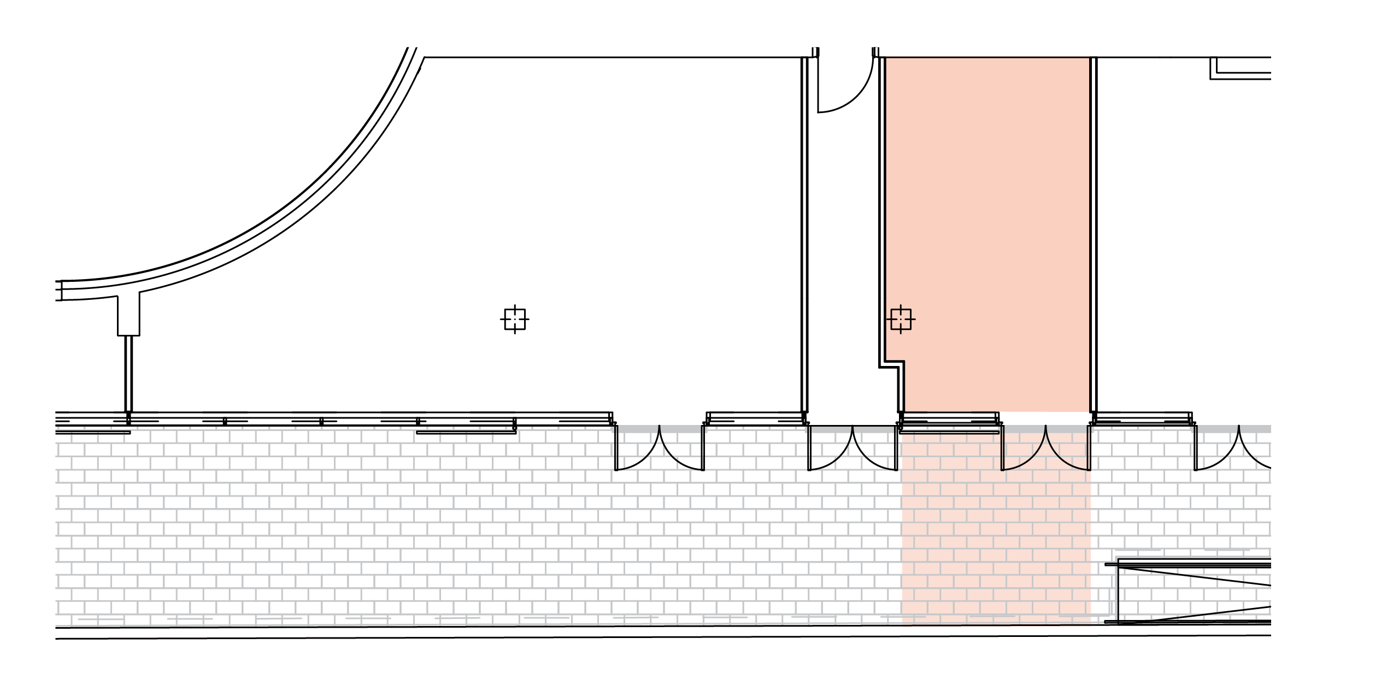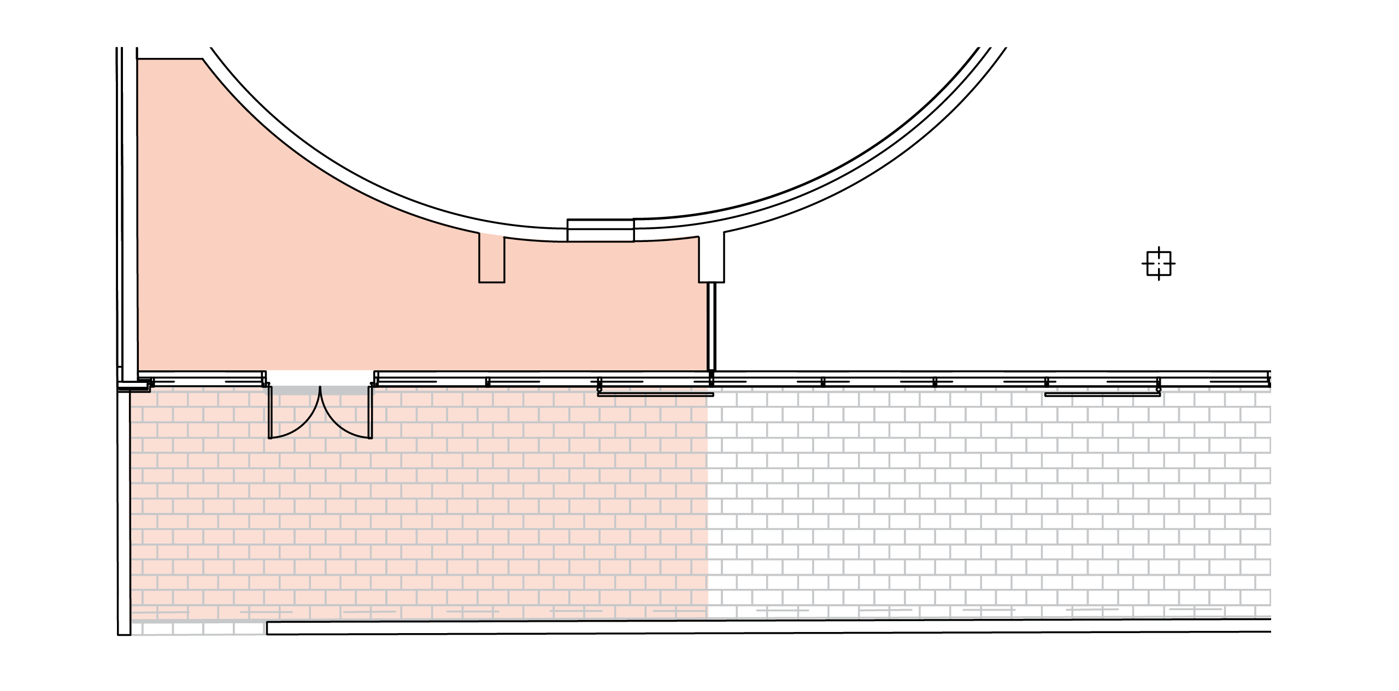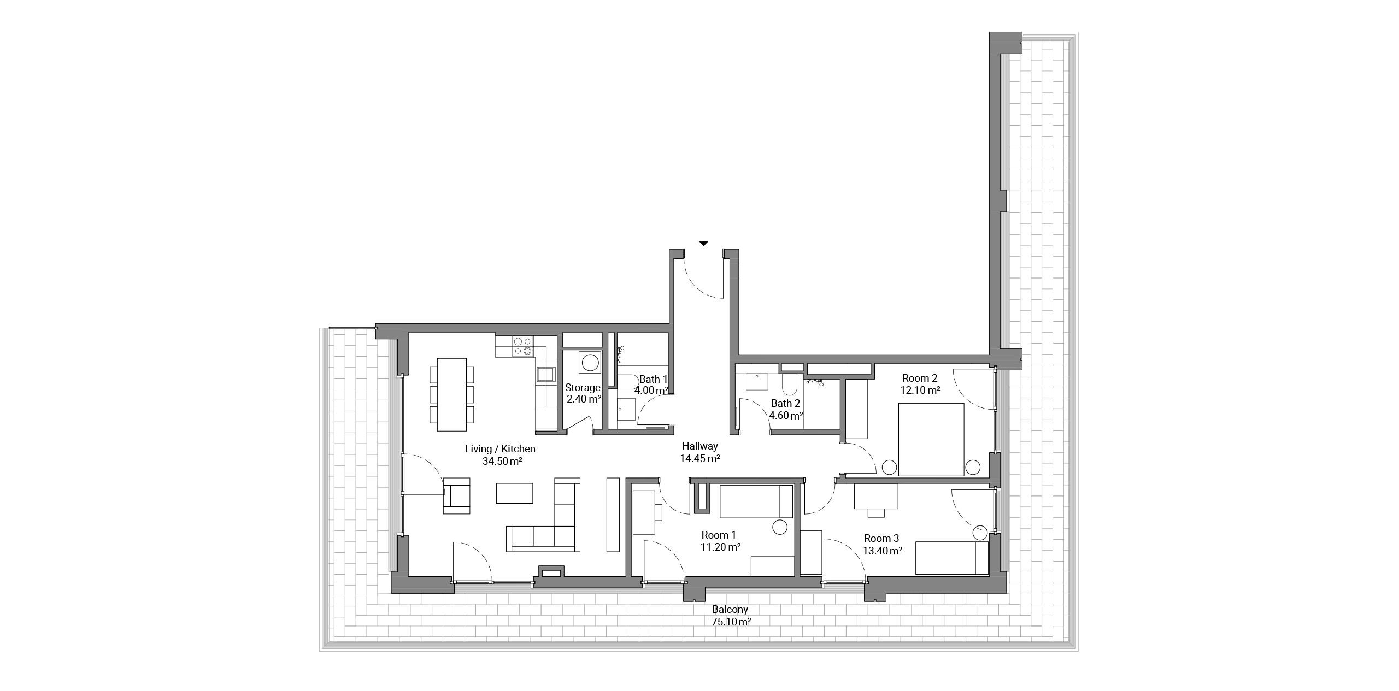There is no comparable place in Berlin. Located directly on the banks of the Spree, with a view of the Oberbaum Bridge and the television tower at Alexanderplatz – PIER 61|64 combines the inspiration of a metropolis with the lifestyle on the water. From the first rays of sunshine in the morning until sunset, the Spree glitters through the panoramic windows of the apartments – an invitation to enjoy the flow of life. A key element is the “People@PIER” community, which creates a variety of activities and offerings for the residents. These include, for example, events that bring the neighborhood together, shared activities, and workshops in which the community exchanges knowledge, skills, and experiences. A special feature of PIER 61|64 is also the stylish aparthotel, Locke at East Side Gallery. In addition to 176 rooms, Locke at East Side Gallery features a complimentary co-working space, coffee shop, bar and restaurant, as well as an events programm, which are available to the neighborhood community. Locals can also enjoy the various restaurants and stores that are part of the PIER promenade.
PIER 61|64 Club
Aside from a fee-based concierge service, all club members can take advantage of special offers in the neighborhood. A valid club card is required for this purpose. The following partners are members of the PIER 61|64 Club:
Locke at East Side Gallery
- www.lockeliving.com
- Mühlenstraße 61
- 10243 Berlin
As a PIER tenant you may use the fitness room and the co-working space of the “Locke at East Side Gallery” free of charge and enjoy the Friends & Family discount on room and event space bookings. In addition, you have the opportunity to participate in various events and workshops at the “Locke at East Side Gallery” at exclusive prices.
braent
- www.braent.de
- Mühlenstraße 62
- 10243 Berlin
You will receive a 10 % discount on furniture of any kind.
Cedrus Merbau
- info@cedrusmerbau.com
You get an exclusive 10 % discount on custom designer wooden furniture.
Einstein Kaffee
- www.einstein-kaffee.de
- Mühlenstraße 15
- 10243 Berlin
You get 10% discount on hot drinks and iced coffee drinks.
Exclusive Coffee
- www.exclusive-coffee.com
- Mühlenstraße 61
- 10243 Berlin
You will receive a 15 % discount on all warm drinks.
Starling Performance
Coming soon!
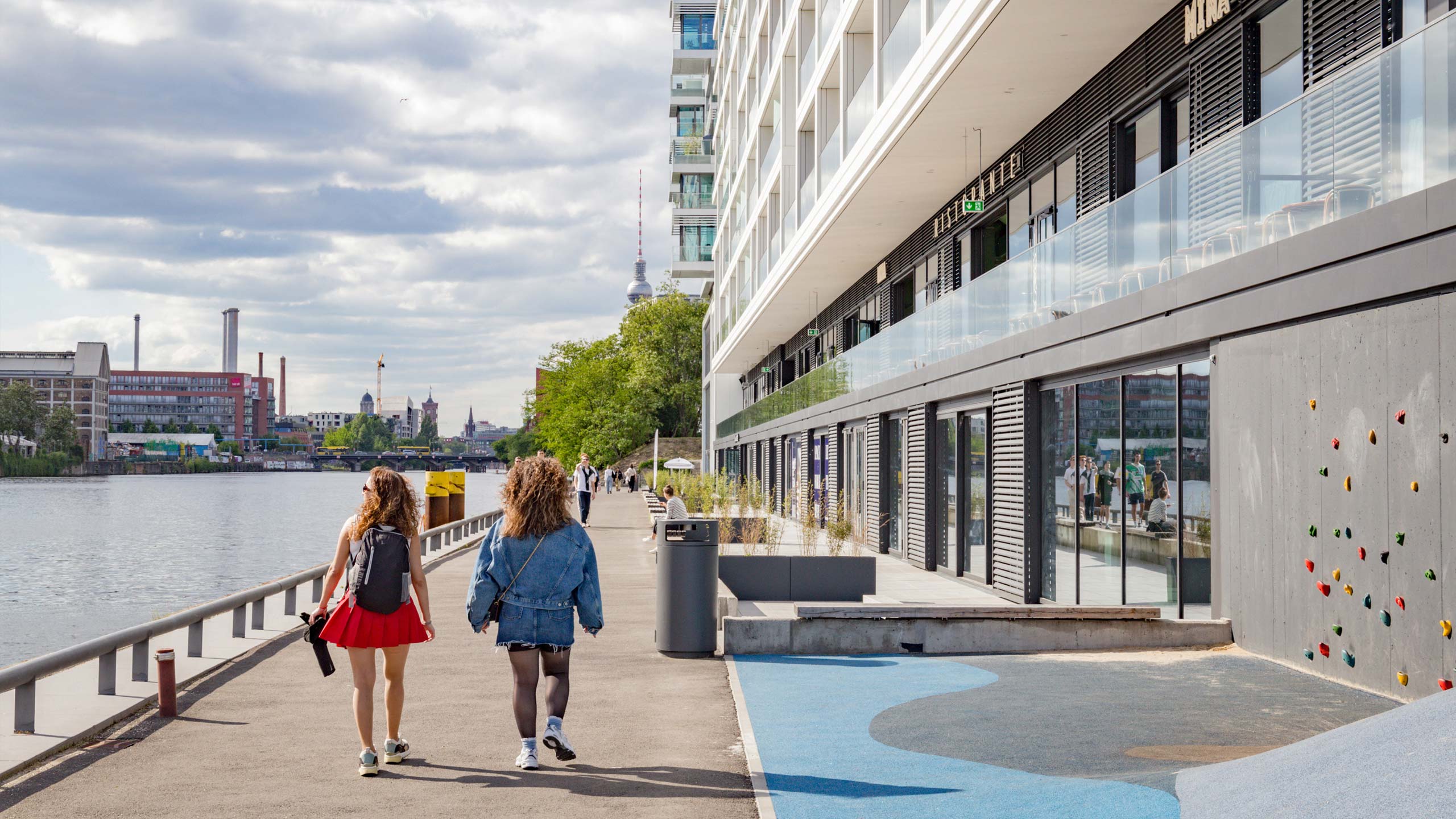
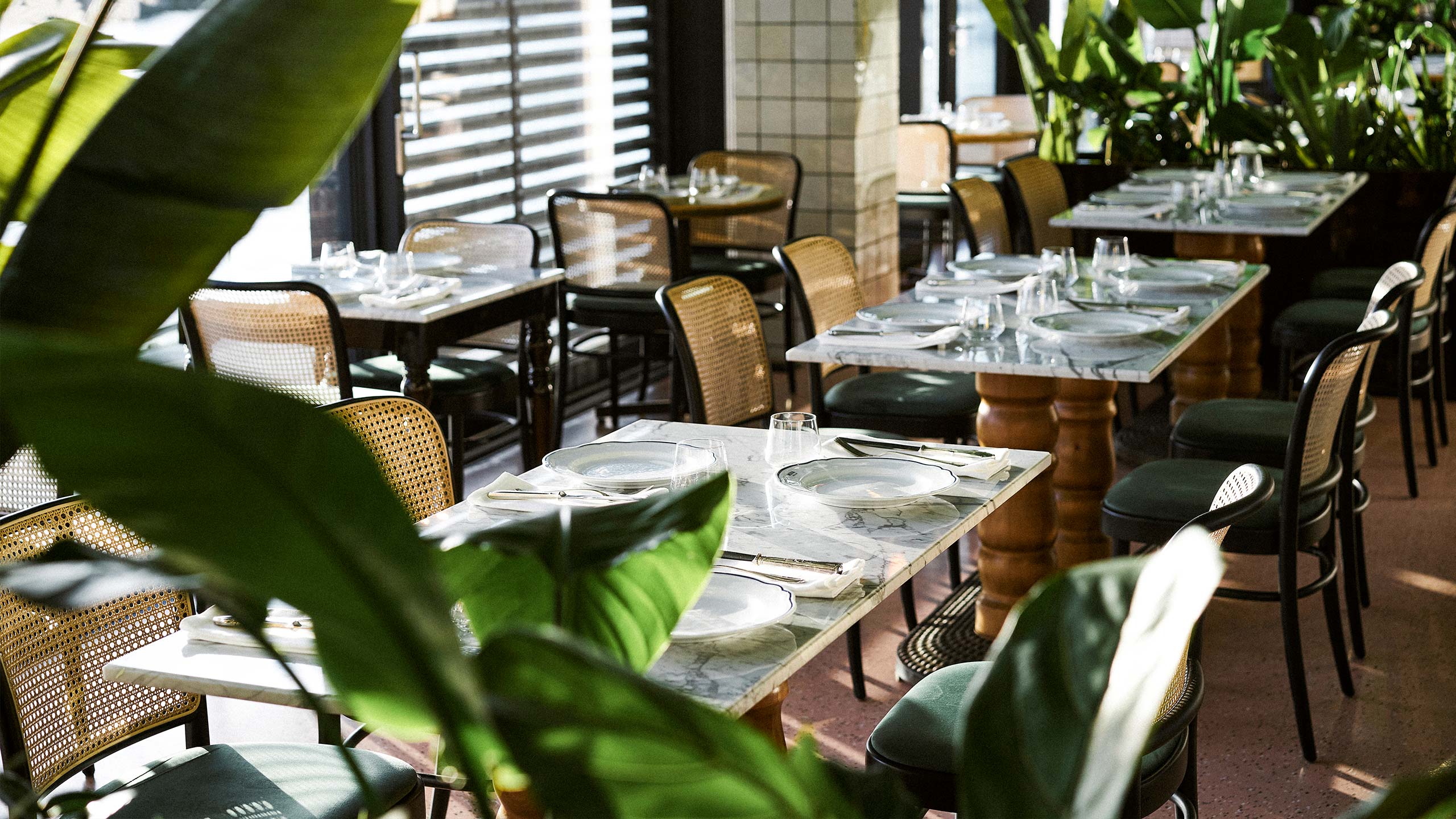

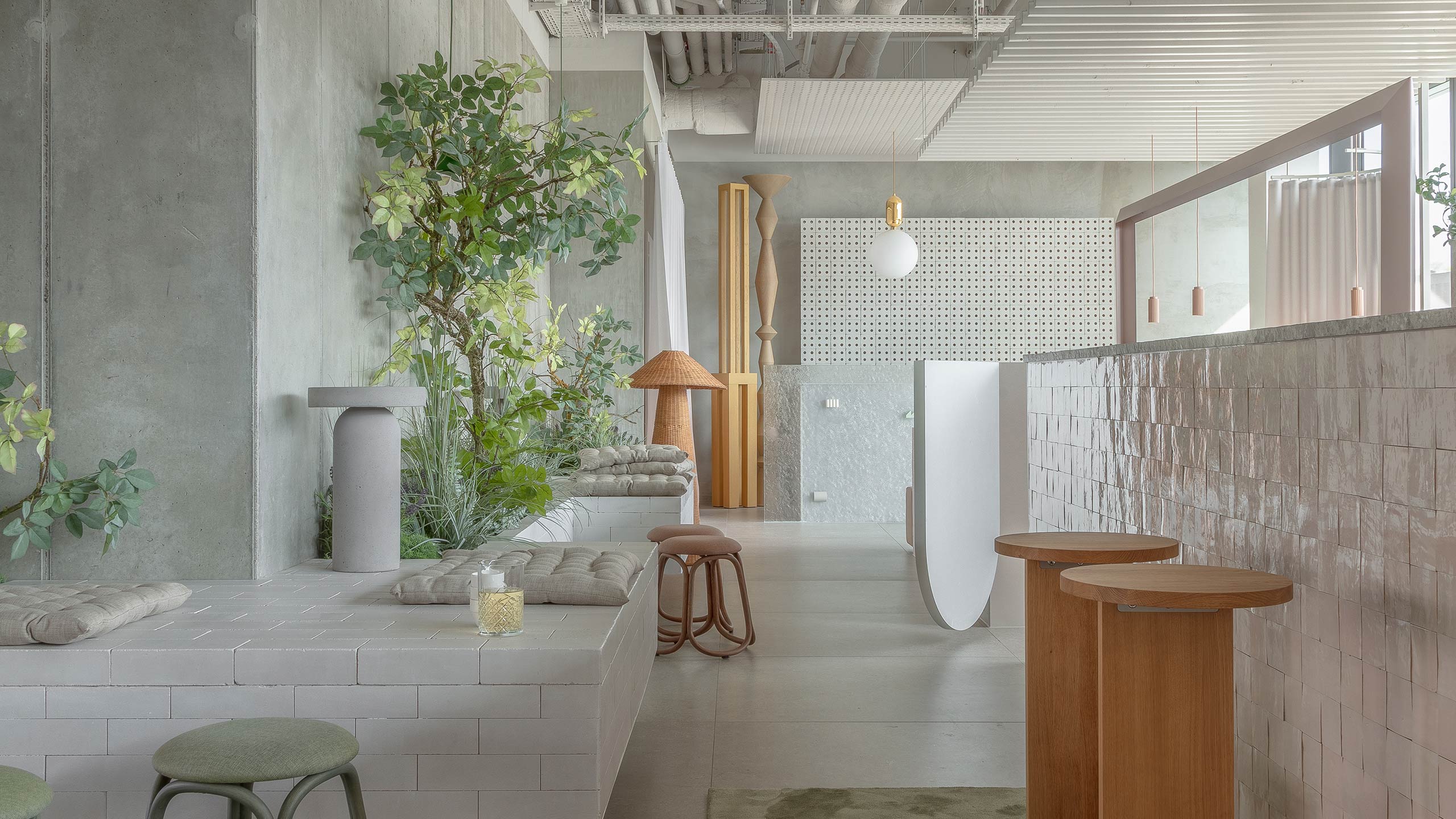
There is no comparable place in Berlin. Located directly on the banks of the Spree, with a view of the Oberbaum Bridge and the television tower at Alexanderplatz – PIER 61|64 combines the inspiration of a metropolis with the lifestyle on the water. From the first rays of sunshine in the morning until sunset, the Spree glitters through the panoramic windows of the apartments – an invitation to enjoy the flow of life. A key element is the “People@PIER” community, which creates a variety of activities and offerings for the residents. These include, for example, events that bring the neighborhood together, shared activities, and workshops in which the community exchanges knowledge, skills, and experiences. A special feature of PIER 61|64 is also the stylish aparthotel, Locke at East Side Gallery. In addition to 176 rooms, Locke at East Side Gallery features a complimentary co-working space, coffee shop, bar and restaurant, as well as an events programm, which are available to the neighborhood community. Locals can also enjoy the various restaurants and stores that are part of the PIER promenade.

