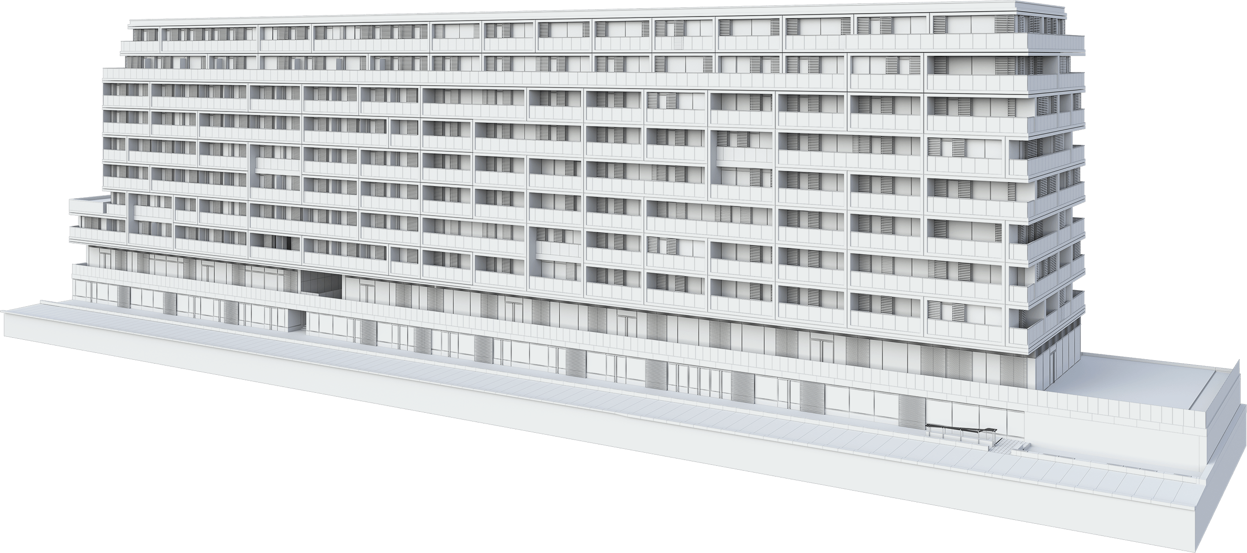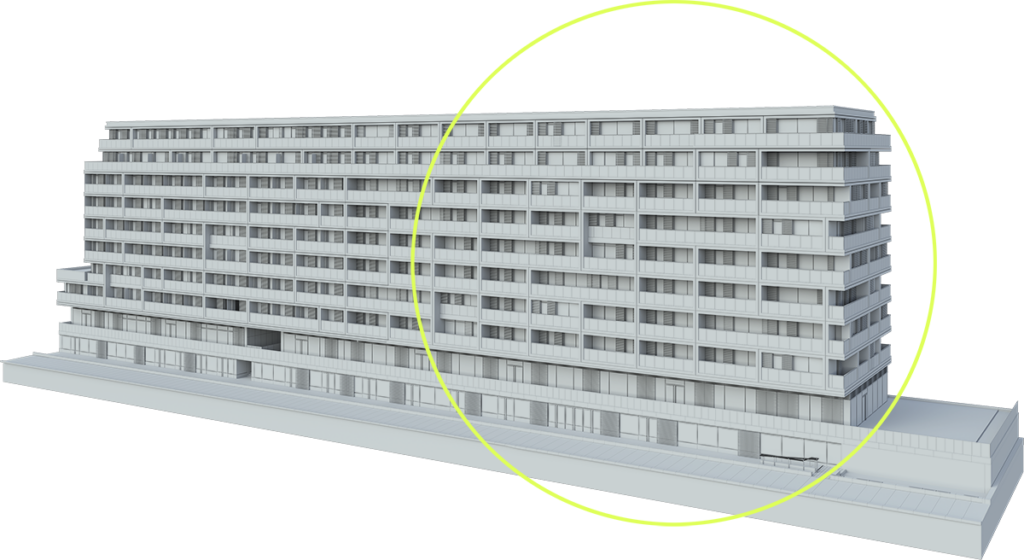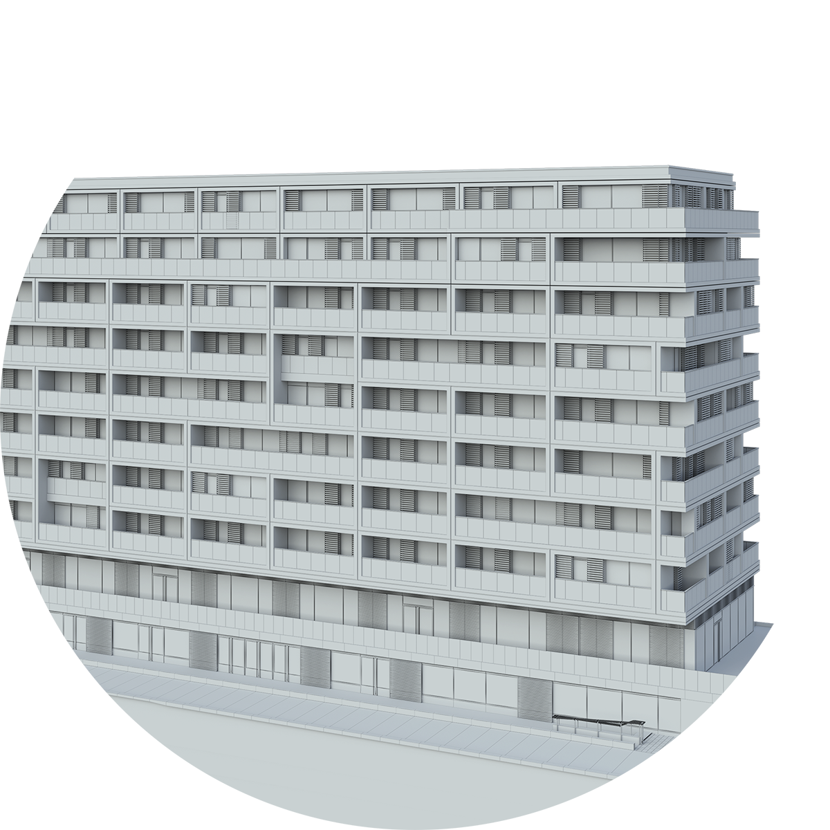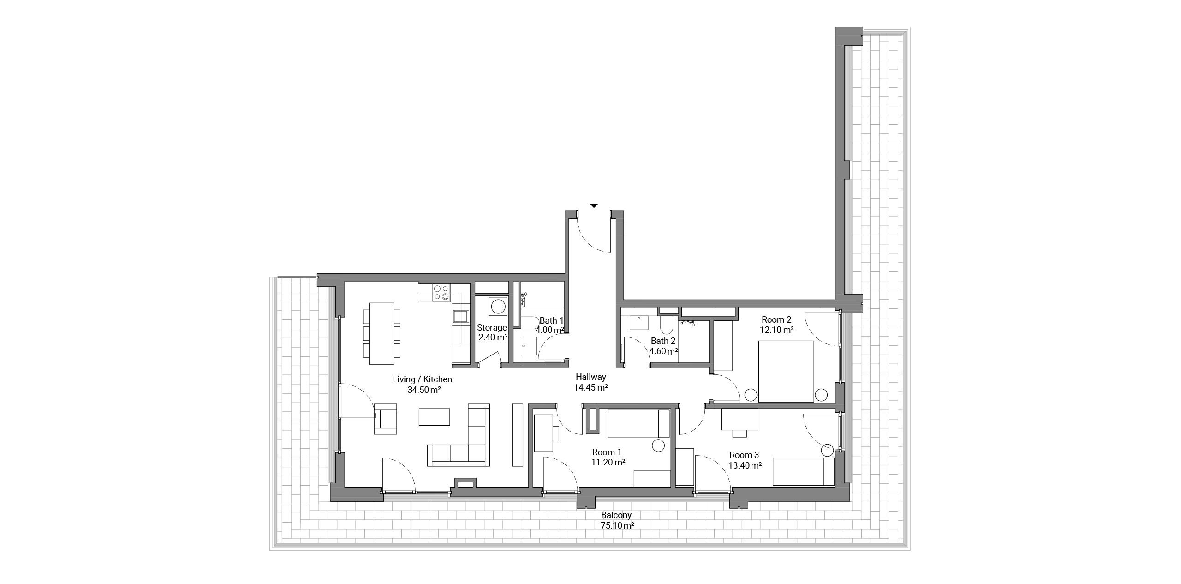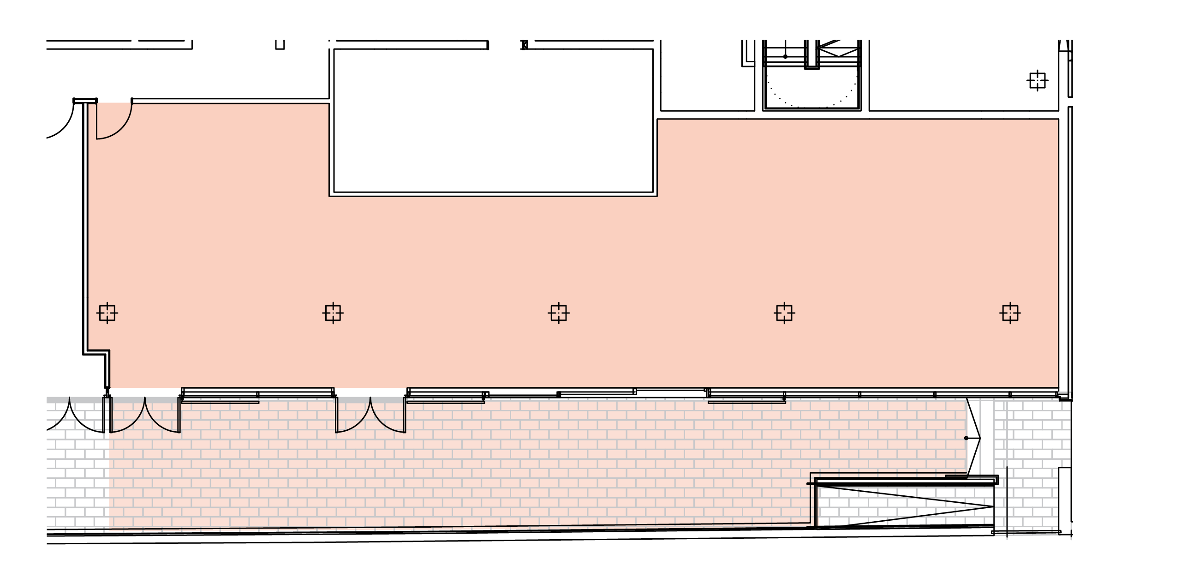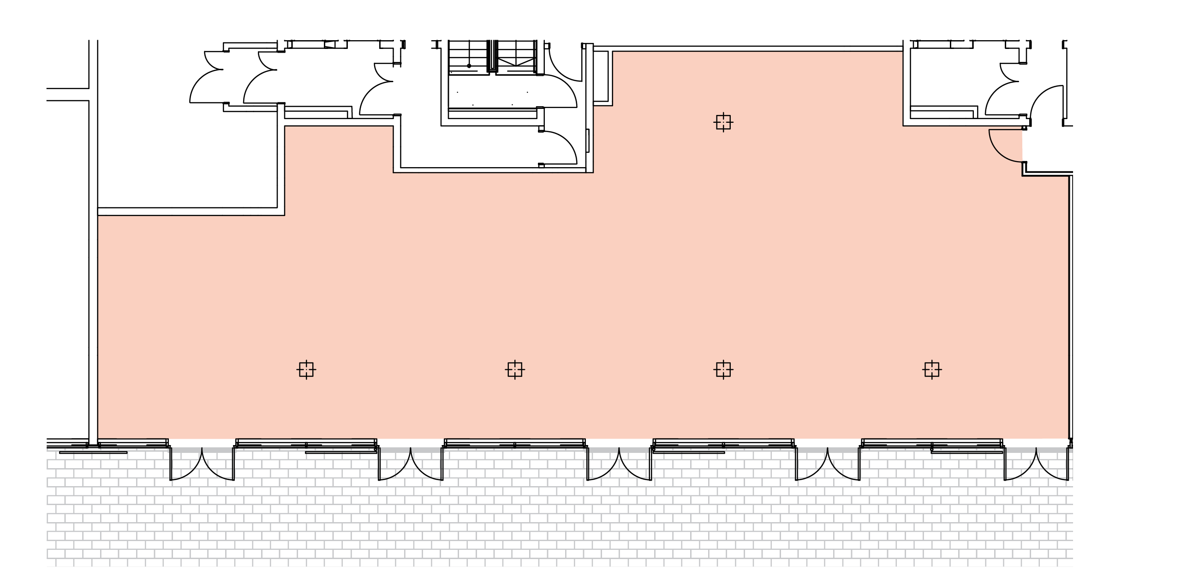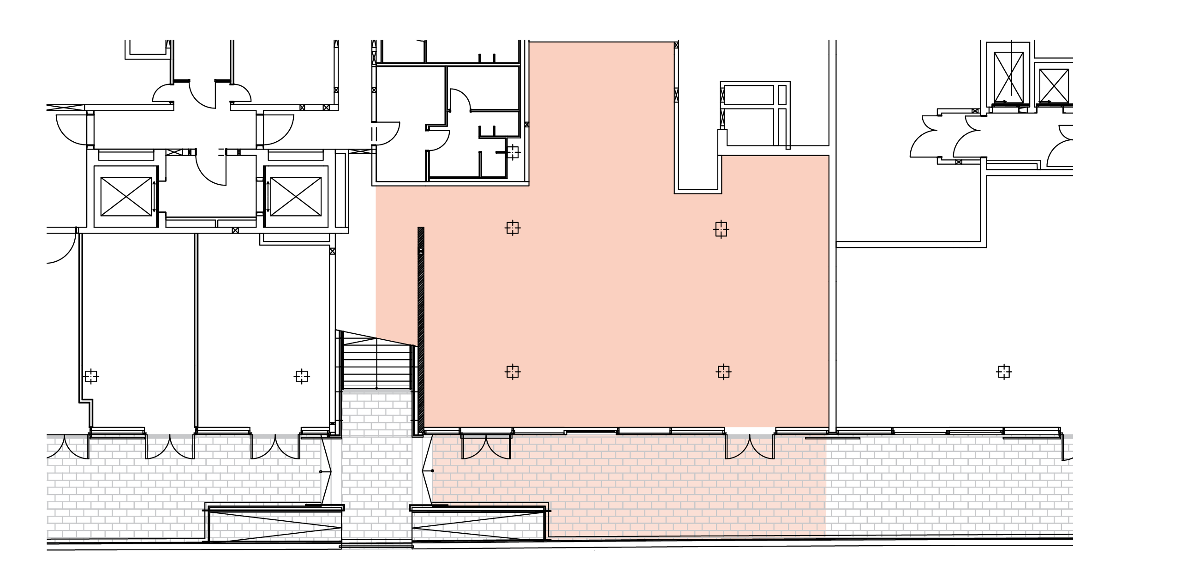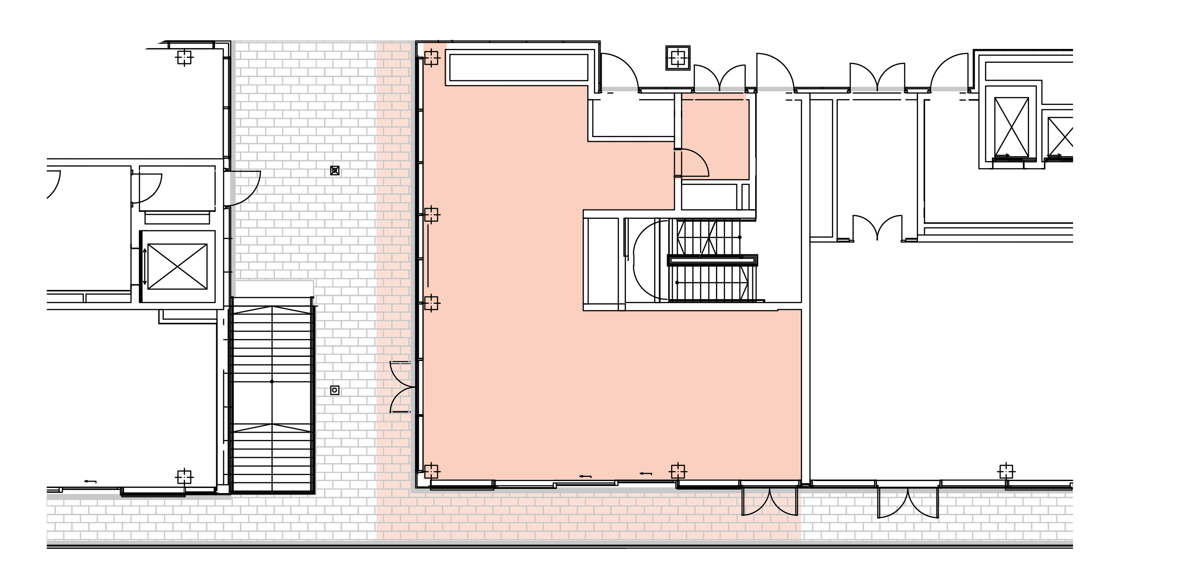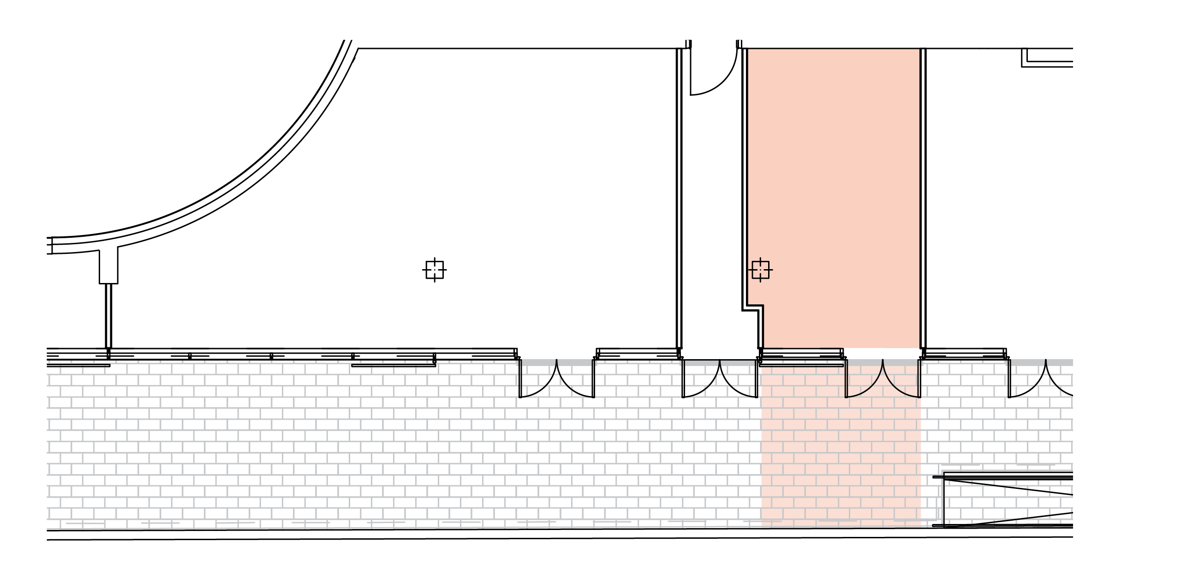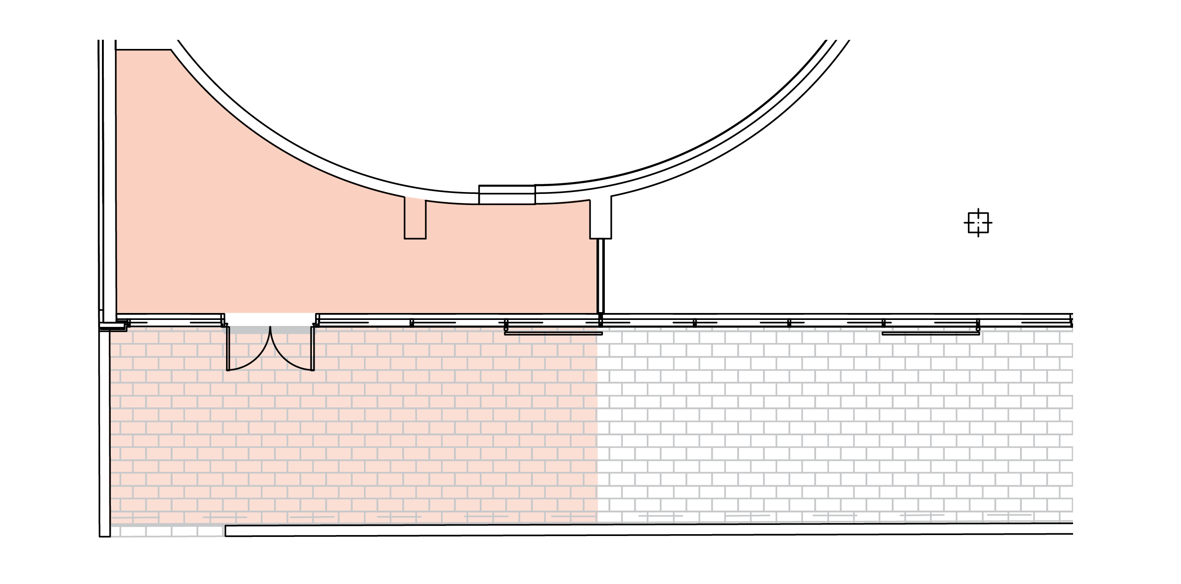The 75 rental apartments designed by eller + eller architects are stylish and timeless in equal measure: floor-to-ceiling panoramic windows and high concrete ceilings contrast with the industrial-style surfaces. The smart floor plans of the single and family apartments are just as convincing as the prestigious penthouse apartments. Generous window facades, terraces and balconies offer unique views of the river – at any time of day or night. A concierge service takes care of any wishes and needs.
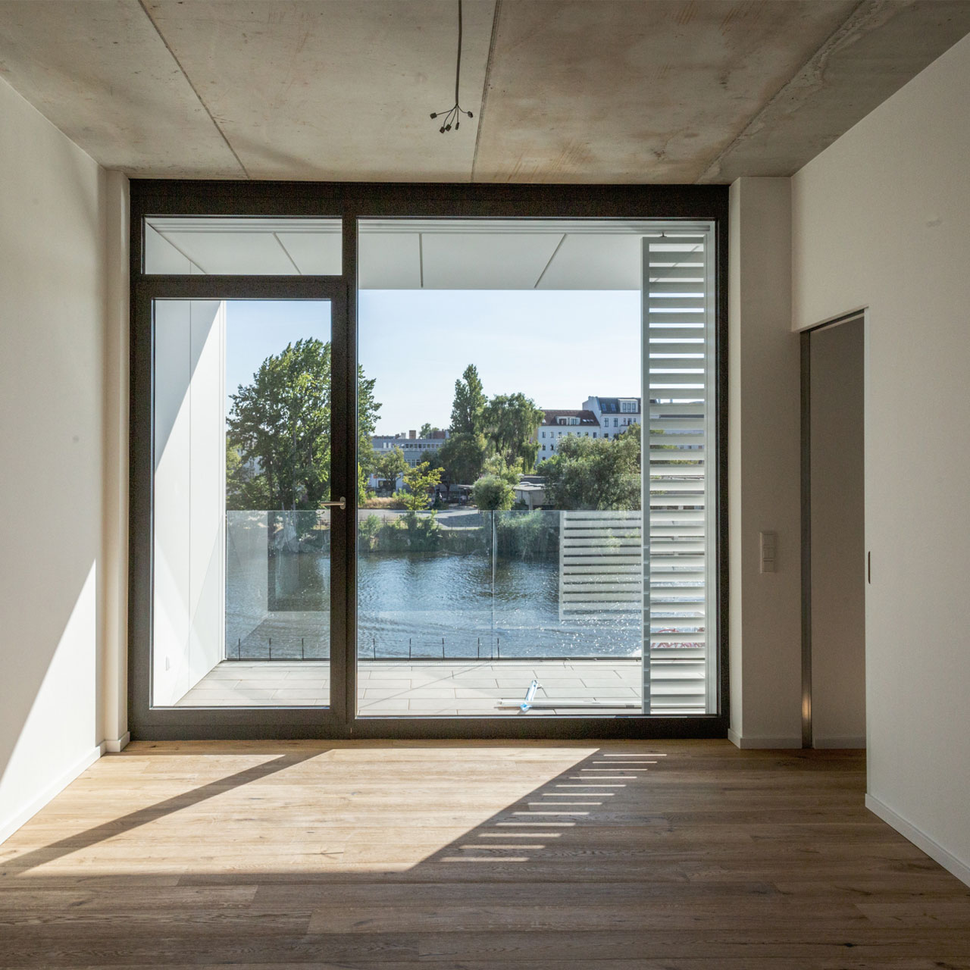
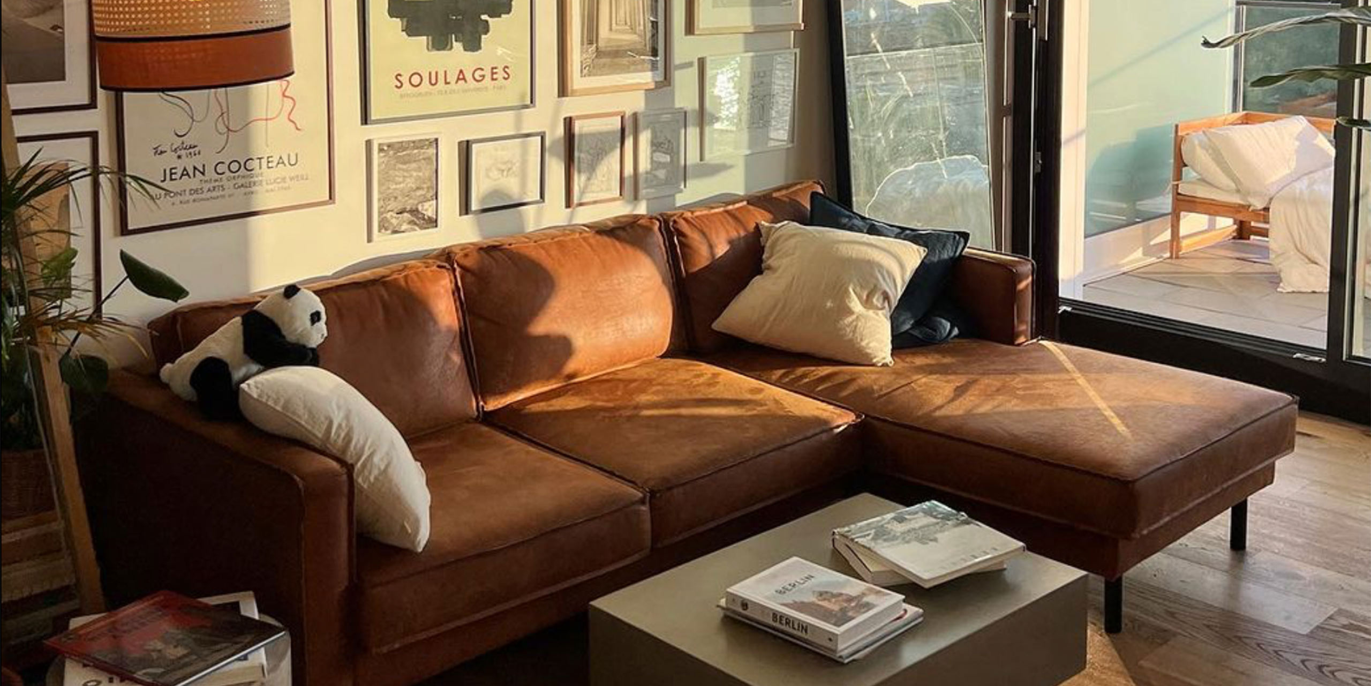
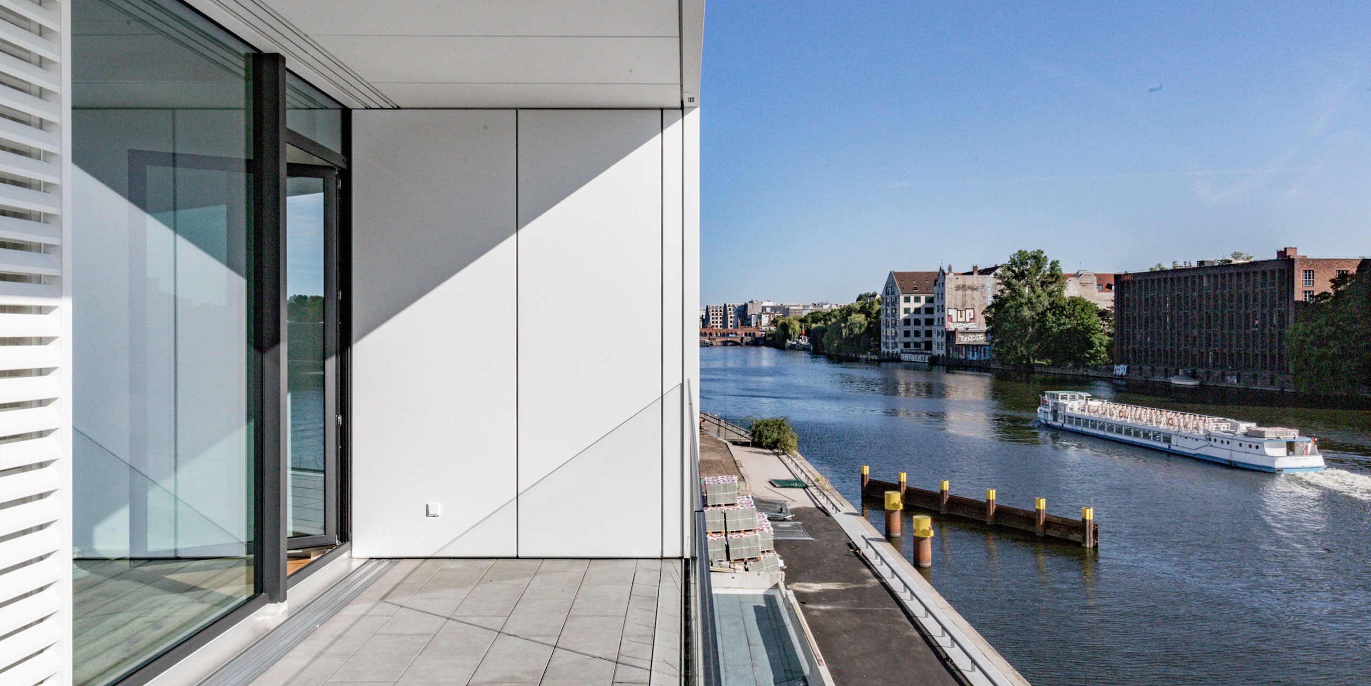
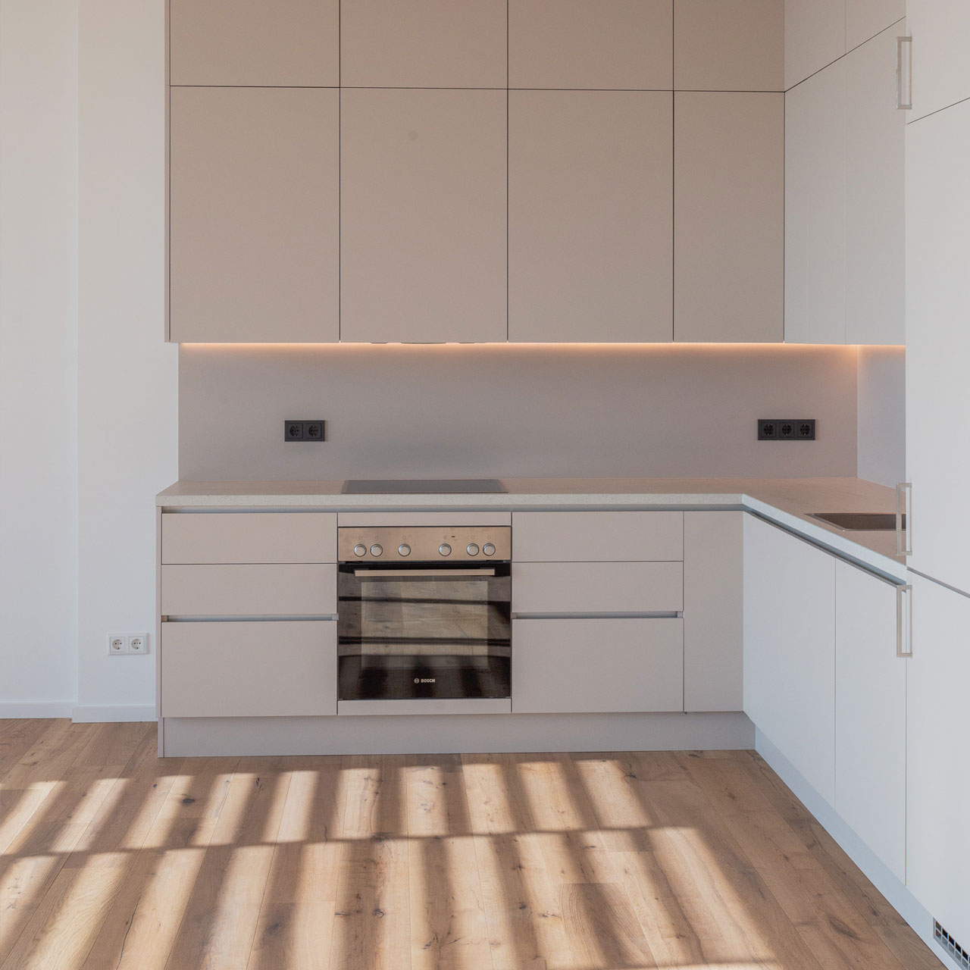



A home with many options
Apartments
All 75 apartments impress with ceilings at least 3 meters high, floor-to-ceiling windows, modern floor plans and sophisticated amenities.
- High-end fitted kitchen
- Storeroom / utility room
- Guest WC
- Balcony / terrace


